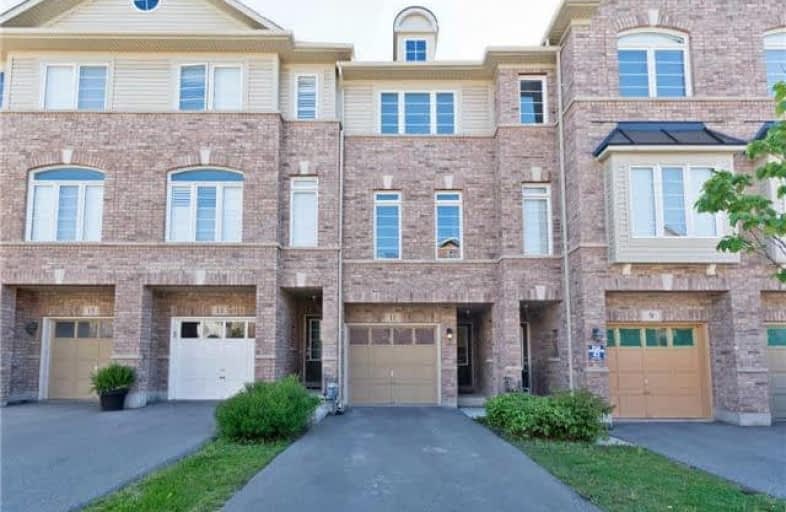Note: Property is not currently for sale or for rent.

-
Type: Att/Row/Twnhouse
-
Style: 3-Storey
-
Lot Size: 14.16 x 69.23 Feet
-
Age: No Data
-
Taxes: $3,084 per year
-
Days on Site: 32 Days
-
Added: Sep 07, 2019 (1 month on market)
-
Updated:
-
Last Checked: 2 months ago
-
MLS®#: N3866039
-
Listed By: Century 21 heritage group ltd., brokerage
Enjoy Summer Bbqs In Your Own Backyard/Deck! Spacious 3 Bed, 3 Bath, Beauty In Demand Wismer Community. Top Ranked Schools -Walk To Shops, Bank, Restaurants, Parks, Mins To Public Transit. Quiet Side Street - 3 Car Parking, Direct Access From Garage, 9 Ft Ceilings 2nd Flr, Hardwood Throughout, Lrg Living/Dining Rms, Eat-In Kitchen W/Pantry, Juliet Balcony, Granite Counters, Stainless Steel App. Dont Miss This One. Priced To Sell!
Extras
Upgraded Elf's, Existing S/S Appl: Fridge W/ Ice Maker, Convection, Stove, B/I Microwave, B/I Dishwasher, Window Coverings, High Eff Furnace, Cac. Exclude: Washer/Dryer, Monthly Fee $90 For Lane Way Snow Removal + Common Areas Landscaping.
Property Details
Facts for 11 Beehive Lane, Markham
Status
Days on Market: 32
Last Status: Sold
Sold Date: Aug 08, 2017
Closed Date: Sep 20, 2017
Expiry Date: Nov 30, 2017
Sold Price: $695,000
Unavailable Date: Aug 08, 2017
Input Date: Jul 07, 2017
Property
Status: Sale
Property Type: Att/Row/Twnhouse
Style: 3-Storey
Area: Markham
Community: Wismer
Availability Date: 30-60/ Tba
Inside
Bedrooms: 3
Bathrooms: 3
Kitchens: 1
Rooms: 6
Den/Family Room: No
Air Conditioning: Central Air
Fireplace: No
Washrooms: 3
Building
Basement: Unfinished
Heat Type: Forced Air
Heat Source: Gas
Exterior: Brick
Water Supply: Municipal
Special Designation: Unknown
Parking
Driveway: Private
Garage Spaces: 1
Garage Type: Built-In
Covered Parking Spaces: 2
Total Parking Spaces: 3
Fees
Tax Year: 2016
Tax Legal Description: Plan 65M4193, Pt Blk 123, Rp65R33209
Taxes: $3,084
Land
Cross Street: Mccowan/Bur Oak
Municipality District: Markham
Fronting On: East
Pool: None
Sewer: Sewers
Lot Depth: 69.23 Feet
Lot Frontage: 14.16 Feet
Additional Media
- Virtual Tour: http://www.11beehive.com/unbranded/
Rooms
Room details for 11 Beehive Lane, Markham
| Type | Dimensions | Description |
|---|---|---|
| 3rd Br Ground | 3.05 x 3.96 | Closet, Hardwood Floor, W/O To Deck |
| Living 2nd | 3.96 x 8.84 | Combined W/Dining, Hardwood Floor, Open Concept |
| Dining 2nd | 3.96 x 8.84 | Combined W/Living, Hardwood Floor |
| Kitchen 2nd | 3.04 x 4.04 | Eat-In Kitchen, Pantry, O/Looks Backyard |
| Master 3rd | 3.96 x 5.49 | Mirrored Closet, Hardwood Floor, 4 Pc Ensuite |
| 2nd Br 3rd | 3.05 x 3.96 | Closet, Hardwood Floor, O/Looks Backyard |
| XXXXXXXX | XXX XX, XXXX |
XXXX XXX XXXX |
$XXX,XXX |
| XXX XX, XXXX |
XXXXXX XXX XXXX |
$XXX,XXX | |
| XXXXXXXX | XXX XX, XXXX |
XXXXXXX XXX XXXX |
|
| XXX XX, XXXX |
XXXXXX XXX XXXX |
$XXX,XXX |
| XXXXXXXX XXXX | XXX XX, XXXX | $695,000 XXX XXXX |
| XXXXXXXX XXXXXX | XXX XX, XXXX | $675,999 XXX XXXX |
| XXXXXXXX XXXXXXX | XXX XX, XXXX | XXX XXXX |
| XXXXXXXX XXXXXX | XXX XX, XXXX | $748,000 XXX XXXX |

Fred Varley Public School
Elementary: PublicSan Lorenzo Ruiz Catholic Elementary School
Elementary: CatholicCentral Park Public School
Elementary: PublicJohn McCrae Public School
Elementary: PublicCastlemore Elementary Public School
Elementary: PublicStonebridge Public School
Elementary: PublicMarkville Secondary School
Secondary: PublicSt Brother André Catholic High School
Secondary: CatholicBill Crothers Secondary School
Secondary: PublicMarkham District High School
Secondary: PublicBur Oak Secondary School
Secondary: PublicPierre Elliott Trudeau High School
Secondary: Public

