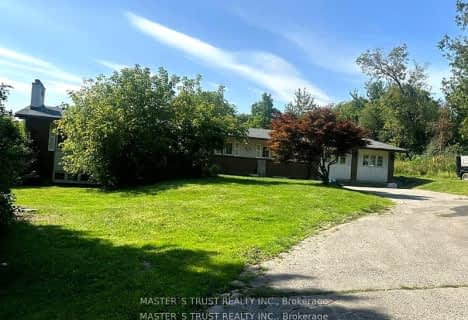
Ashton Meadows Public School
Elementary: PublicSt Monica Catholic Elementary School
Elementary: CatholicButtonville Public School
Elementary: PublicLincoln Alexander Public School
Elementary: PublicSir John A. Macdonald Public School
Elementary: PublicSir Wilfrid Laurier Public School
Elementary: PublicSt Augustine Catholic High School
Secondary: CatholicRichmond Green Secondary School
Secondary: PublicBill Crothers Secondary School
Secondary: PublicUnionville High School
Secondary: PublicBayview Secondary School
Secondary: PublicPierre Elliott Trudeau High School
Secondary: Public- 6 bath
- 5 bed
- 5000 sqft
119 Boake Trail, Richmond Hill, Ontario • L4B 4B7 • Bayview Hill
- 6 bath
- 5 bed
- 3500 sqft
3 Emma Pearson Drive, Markham, Ontario • L6C 1N3 • Victoria Manor-Jennings Gate







