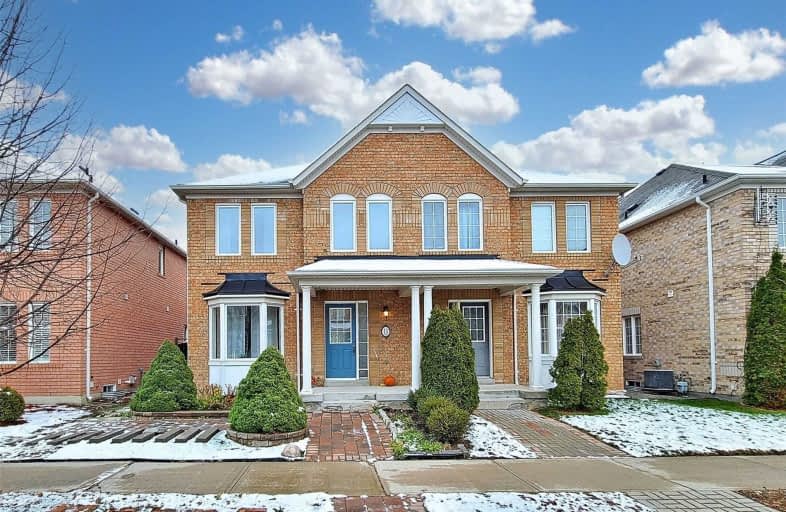Sold on Dec 07, 2020
Note: Property is not currently for sale or for rent.

-
Type: Semi-Detached
-
Style: 2-Storey
-
Size: 1500 sqft
-
Lot Size: 24.34 x 104.99 Feet
-
Age: No Data
-
Taxes: $3,782 per year
-
Added: Dec 07, 2020 (1 second on market)
-
Updated:
-
Last Checked: 2 months ago
-
MLS®#: N5058202
-
Listed By: Homelife landmark realty inc., brokerage
Nice And Cozy Semi-Detached Home In Sought After Cornell Neighbourhood. Well Maintained With Practical Layout, Close To Schools, Shopping, Hospital, Transit, Go, 407, Express To Finch Subway. Hardwood Floor Main And 2nd Floor, Private Backyard, Fully Finished Basement. Lots Of Upgrades Around The House In The Past Year! Please Check Virtual Tour For Walkthrough And 3D Floorplans.
Extras
Brand New S/S Kitchen Appliances Never Used! (Fridge,Stove,Range Hood,Dishwasher); All Elfs(2020); Washer&Dryer, Central Ac(2020); Furnace(2017,Rental); Triple Pane Window Upgrade(2019); Existing Window Coverings; Hot Water Tank(Rental)
Property Details
Facts for 11 Capogna Street, Markham
Status
Last Status: Sold
Sold Date: Dec 07, 2020
Closed Date: Jan 15, 2021
Expiry Date: Mar 08, 2021
Sold Price: $900,000
Unavailable Date: Dec 07, 2020
Input Date: Dec 07, 2020
Prior LSC: Listing with no contract changes
Property
Status: Sale
Property Type: Semi-Detached
Style: 2-Storey
Size (sq ft): 1500
Area: Markham
Community: Cornell
Availability Date: Flexible
Inside
Bedrooms: 3
Bedrooms Plus: 1
Bathrooms: 4
Kitchens: 1
Rooms: 9
Den/Family Room: Yes
Air Conditioning: Central Air
Fireplace: No
Laundry Level: Lower
Washrooms: 4
Building
Basement: Finished
Heat Type: Forced Air
Heat Source: Gas
Exterior: Brick
Water Supply: Municipal
Special Designation: Unknown
Parking
Driveway: Private
Garage Spaces: 1
Garage Type: Detached
Covered Parking Spaces: 2
Total Parking Spaces: 3
Fees
Tax Year: 2020
Tax Legal Description: Pt Lot 77 Plan 65M3884, Pt 9 Pl 65R29348
Taxes: $3,782
Highlights
Feature: Hospital
Feature: Park
Feature: School
Land
Cross Street: Ninth Line & 16th Av
Municipality District: Markham
Fronting On: East
Pool: None
Sewer: Sewers
Lot Depth: 104.99 Feet
Lot Frontage: 24.34 Feet
Additional Media
- Virtual Tour: https://www.winsold.com/tour/51588
Rooms
Room details for 11 Capogna Street, Markham
| Type | Dimensions | Description |
|---|---|---|
| Living Ground | 3.05 x 3.96 | Hardwood Floor, Bay Window, O/Looks Frontyard |
| Dining Ground | 2.29 x 2.60 | Combined W/Kitchen |
| Kitchen Ground | 3.28 x 3.28 | Combined W/Dining, Stainless Steel Appl |
| Family Ground | 5.05 x 5.18 | Hardwood Floor, Open Concept, O/Looks Backyard |
| Master 2nd | 5.08 x 5.23 | 4 Pc Ensuite, W/I Closet, Hardwood Floor |
| 2nd Br 2nd | 2.77 x 3.86 | Hardwood Floor, Closet |
| 3rd Br 2nd | 2.74 x 2.84 | Hardwood Floor, Closet |
| Office Bsmt | - | Laminate, Sliding Doors |
| Rec Bsmt | - | Laminate |
| XXXXXXXX | XXX XX, XXXX |
XXXX XXX XXXX |
$XXX,XXX |
| XXX XX, XXXX |
XXXXXX XXX XXXX |
$XXX,XXX |
| XXXXXXXX XXXX | XXX XX, XXXX | $900,000 XXX XXXX |
| XXXXXXXX XXXXXX | XXX XX, XXXX | $699,900 XXX XXXX |

St Kateri Tekakwitha Catholic Elementary School
Elementary: CatholicReesor Park Public School
Elementary: PublicLittle Rouge Public School
Elementary: PublicGreensborough Public School
Elementary: PublicCornell Village Public School
Elementary: PublicBlack Walnut Public School
Elementary: PublicBill Hogarth Secondary School
Secondary: PublicMarkville Secondary School
Secondary: PublicMiddlefield Collegiate Institute
Secondary: PublicSt Brother André Catholic High School
Secondary: CatholicMarkham District High School
Secondary: PublicBur Oak Secondary School
Secondary: Public

