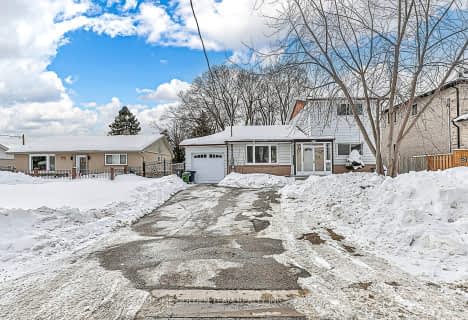
St Mother Teresa Catholic Elementary School
Elementary: Catholic
0.45 km
St Henry Catholic Catholic School
Elementary: Catholic
1.12 km
Milliken Mills Public School
Elementary: Public
0.54 km
Highgate Public School
Elementary: Public
0.67 km
Terry Fox Public School
Elementary: Public
0.66 km
Kennedy Public School
Elementary: Public
0.96 km
Msgr Fraser College (Midland North)
Secondary: Catholic
1.46 km
L'Amoreaux Collegiate Institute
Secondary: Public
2.10 km
Milliken Mills High School
Secondary: Public
2.11 km
Dr Norman Bethune Collegiate Institute
Secondary: Public
1.07 km
Sir John A Macdonald Collegiate Institute
Secondary: Public
3.87 km
Mary Ward Catholic Secondary School
Secondary: Catholic
1.64 km






