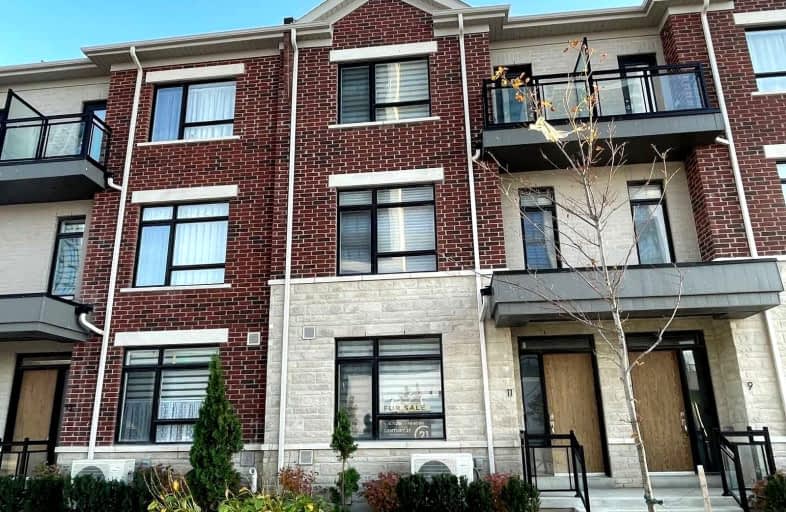Car-Dependent
- Most errands require a car.
26
/100
Some Transit
- Most errands require a car.
48
/100
Bikeable
- Some errands can be accomplished on bike.
66
/100

Stornoway Crescent Public School
Elementary: Public
1.59 km
St Rene Goupil-St Luke Catholic Elementary School
Elementary: Catholic
1.92 km
Willowbrook Public School
Elementary: Public
1.22 km
Christ the King Catholic Elementary School
Elementary: Catholic
1.96 km
Adrienne Clarkson Public School
Elementary: Public
0.81 km
Doncrest Public School
Elementary: Public
1.47 km
Thornlea Secondary School
Secondary: Public
1.25 km
Brebeuf College School
Secondary: Catholic
4.28 km
Langstaff Secondary School
Secondary: Public
3.43 km
Thornhill Secondary School
Secondary: Public
3.80 km
St Robert Catholic High School
Secondary: Catholic
1.53 km
Bayview Secondary School
Secondary: Public
4.48 km
-
David Hamilton Park
124 Blackmore Ave (near Valleymede Drive), Richmond Hill ON L4B 2B1 1.56km -
Dr. James Langstaff Park
155 Red Maple Rd, Richmond Hill ON L4B 4P9 1.89km -
Green Lane Park
16 Thorne Lane, Markham ON L3T 5K5 2.08km
-
TD Bank Financial Group
550 Hwy 7 E (at Times Square), Richmond Hill ON L4B 3Z4 1.24km -
TD Bank Financial Group
7967 Yonge St, Thornhill ON L3T 2C4 2.99km -
Scotiabank
7681 Yonge St (John Street), Thornhill ON L3T 2C3 3.5km


