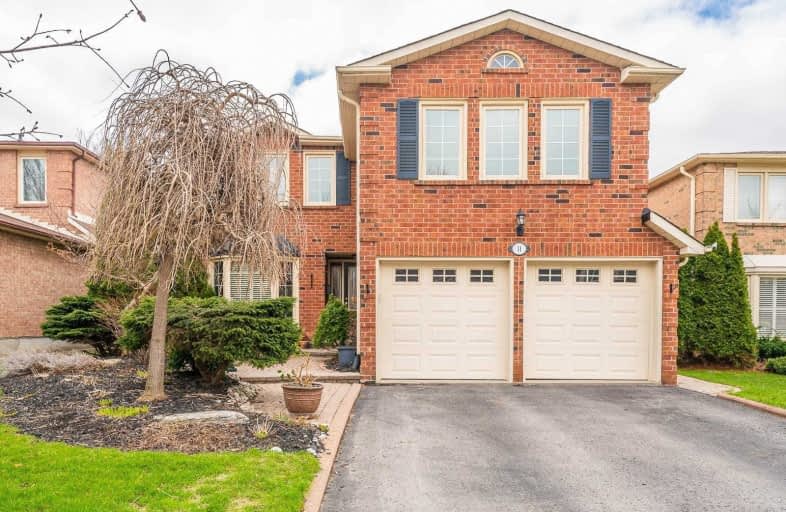
E T Crowle Public School
Elementary: Public
0.20 km
St Kateri Tekakwitha Catholic Elementary School
Elementary: Catholic
0.64 km
St Joseph Catholic Elementary School
Elementary: Catholic
1.05 km
Reesor Park Public School
Elementary: Public
1.11 km
St Julia Billiart Catholic Elementary School
Elementary: Catholic
1.20 km
Mount Joy Public School
Elementary: Public
1.17 km
Bill Hogarth Secondary School
Secondary: Public
1.98 km
Markville Secondary School
Secondary: Public
3.21 km
Middlefield Collegiate Institute
Secondary: Public
5.10 km
St Brother André Catholic High School
Secondary: Catholic
0.33 km
Markham District High School
Secondary: Public
1.37 km
Bur Oak Secondary School
Secondary: Public
1.97 km




