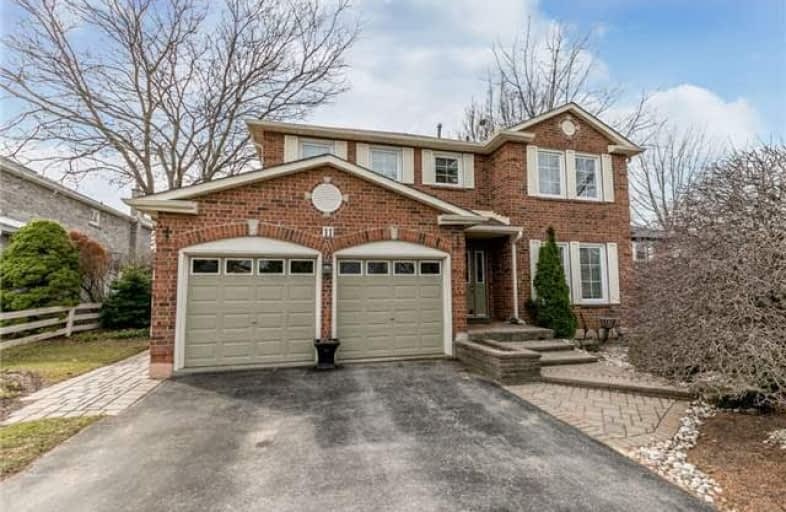
E T Crowle Public School
Elementary: PublicSt Kateri Tekakwitha Catholic Elementary School
Elementary: CatholicFranklin Street Public School
Elementary: PublicSt Joseph Catholic Elementary School
Elementary: CatholicReesor Park Public School
Elementary: PublicGreensborough Public School
Elementary: PublicBill Hogarth Secondary School
Secondary: PublicMarkville Secondary School
Secondary: PublicMiddlefield Collegiate Institute
Secondary: PublicSt Brother André Catholic High School
Secondary: CatholicMarkham District High School
Secondary: PublicBur Oak Secondary School
Secondary: Public- 3 bath
- 4 bed
- 2000 sqft
22 Captain Armstrong's Lane, Markham, Ontario • L3P 3C9 • Sherwood-Amberglen














