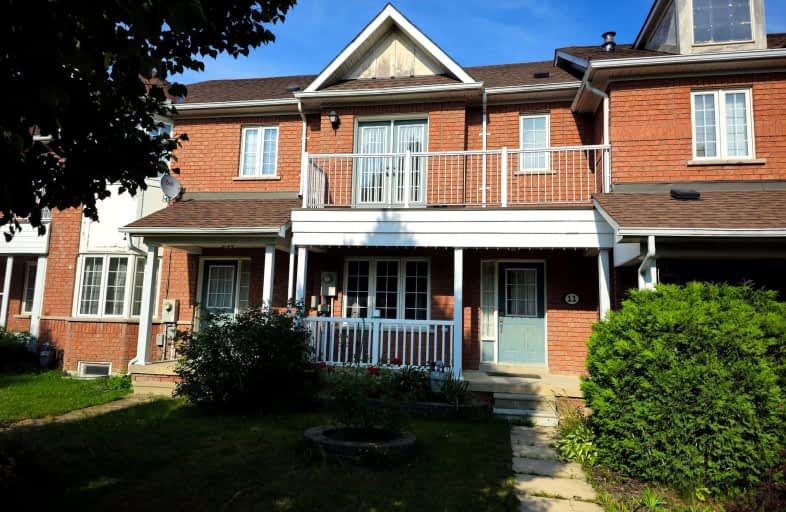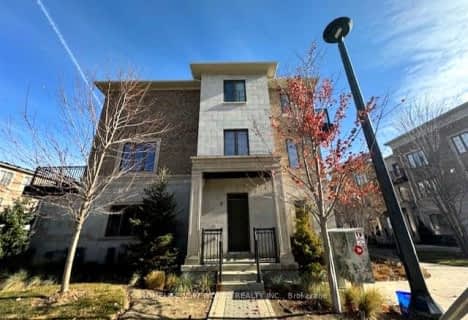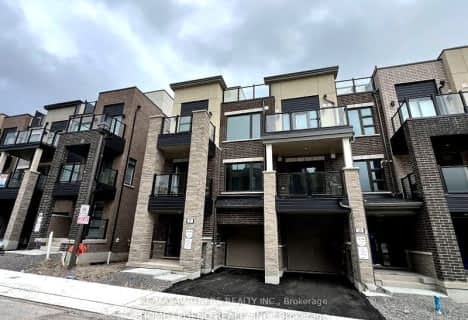Car-Dependent
- Most errands require a car.
Good Transit
- Some errands can be accomplished by public transportation.
Bikeable
- Some errands can be accomplished on bike.

Roy H Crosby Public School
Elementary: PublicSt Francis Xavier Catholic Elementary School
Elementary: CatholicSt Patrick Catholic Elementary School
Elementary: CatholicCoppard Glen Public School
Elementary: PublicUnionville Meadows Public School
Elementary: PublicRandall Public School
Elementary: PublicMilliken Mills High School
Secondary: PublicFather Michael McGivney Catholic Academy High School
Secondary: CatholicMarkville Secondary School
Secondary: PublicMiddlefield Collegiate Institute
Secondary: PublicBill Crothers Secondary School
Secondary: PublicPierre Elliott Trudeau High School
Secondary: Public-
Centennial Park
330 Bullock Dr, Ontario 1.44km -
Toogood Pond
Carlton Rd (near Main St.), Unionville ON L3R 4J8 2.4km -
Briarwood Park
118 Briarwood Rd, Markham ON L3R 2X5 3.85km
-
BMO Bank of Montreal
3993 Hwy 7 E (at Village Pkwy), Markham ON L3R 5M6 2.77km -
RBC Royal Bank
4261 Hwy 7 E (at Village Pkwy.), Markham ON L3R 9W6 2.83km -
CIBC
7220 Kennedy Rd (at Denison St.), Markham ON L3R 7P2 3.39km
- 3 bath
- 3 bed
65 Cariglia Trail, Markham, Ontario • L3R 4X1 • Village Green-South Unionville
- 4 bath
- 3 bed
160 South Unionville Avenue, Markham, Ontario • L3R 5X6 • Village Green-South Unionville











