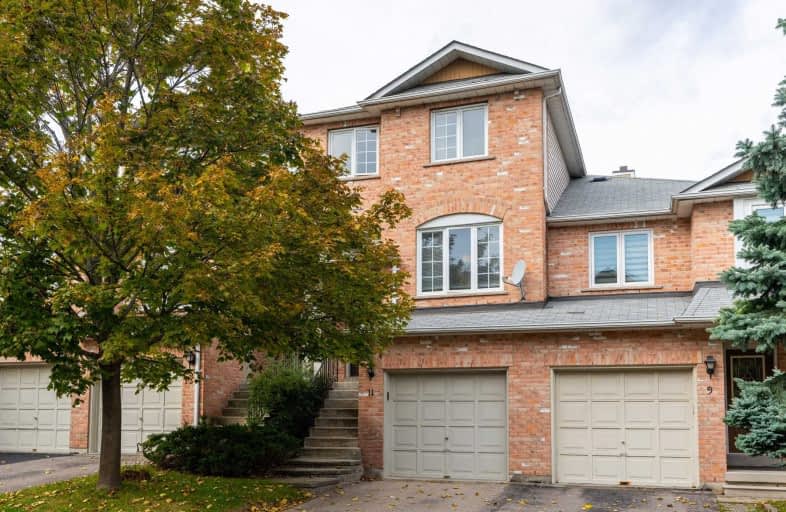Sold on Oct 21, 2019
Note: Property is not currently for sale or for rent.

-
Type: Condo Townhouse
-
Style: 2-Storey
-
Size: 1000 sqft
-
Pets: Restrict
-
Age: No Data
-
Taxes: $2,975 per year
-
Maintenance Fees: 204 /mo
-
Days on Site: 13 Days
-
Added: Oct 22, 2019 (1 week on market)
-
Updated:
-
Last Checked: 2 months ago
-
MLS®#: N4601889
-
Listed By: Re/max all-stars realty inc., brokerage
Lovely Bright 3 Bedroom Townhouse.Open Concept.Large Stunning Eat-In Kitchen.Basement Has 3Pc Bath,W/O To Charming Private Fenced Backyard W/Deck-Great For Entertaining.Direct Access To Garage, Fantastic Location - Close To All Amenities.Top Ranked Roy H.Crosby P.S.,Markville High School,Library, 407,Restaurants,Markville Mall.
Extras
Existing Fridge,Stove,B/I Dishwasher,Blinds,Stacked Washer And Dryer,Gar Dr Opener & Remote,Cent.Air, All Elfs. Exclude: Curtains ,Bbq.
Property Details
Facts for 11 Rougehaven Way, Markham
Status
Days on Market: 13
Last Status: Sold
Sold Date: Oct 21, 2019
Closed Date: Jan 15, 2020
Expiry Date: Dec 31, 2019
Sold Price: $606,900
Unavailable Date: Oct 21, 2019
Input Date: Oct 08, 2019
Property
Status: Sale
Property Type: Condo Townhouse
Style: 2-Storey
Size (sq ft): 1000
Area: Markham
Community: Vinegar Hill
Availability Date: 60 Days/Tba
Inside
Bedrooms: 3
Bathrooms: 2
Kitchens: 1
Rooms: 6
Den/Family Room: No
Patio Terrace: None
Unit Exposure: South
Air Conditioning: Central Air
Fireplace: No
Laundry Level: Lower
Ensuite Laundry: Yes
Washrooms: 2
Building
Stories: 1
Basement: W/O
Heat Type: Forced Air
Heat Source: Gas
Exterior: Brick
Special Designation: Unknown
Parking
Parking Included: Yes
Garage Type: Built-In
Parking Designation: Owned
Parking Features: Private
Covered Parking Spaces: 1
Total Parking Spaces: 1
Garage: 1
Locker
Locker: None
Fees
Tax Year: 2019
Taxes Included: No
Building Insurance Included: Yes
Cable Included: No
Central A/C Included: No
Common Elements Included: Yes
Heating Included: No
Hydro Included: No
Water Included: Yes
Taxes: $2,975
Highlights
Feature: Hospital
Feature: Library
Feature: Public Transit
Feature: School
Land
Cross Street: Markham Rd/407
Municipality District: Markham
Condo
Condo Registry Office: YCC
Condo Corp#: 899
Property Management: Maple Ridge Prop.Management
Additional Media
- Virtual Tour: https://www.pfretour.com/mls/89783
Rooms
Room details for 11 Rougehaven Way, Markham
| Type | Dimensions | Description |
|---|---|---|
| Living Main | 6.50 x 2.90 | Broadloom, Combined W/Dining |
| Dining Main | - | Broadloom, Combined W/Living |
| Kitchen Main | 4.87 x 2.43 | Ceramic Floor, Eat-In Kitchen |
| Master 2nd | 3.99 x 2.77 | Broadloom, 4 Pc Ensuite, Double Closet |
| 2nd Br 2nd | 2.62 x 2.16 | Broadloom, Closet |
| 3rd Br 2nd | 2.49 x 2.16 | Broadloom, Closet |
| Other Lower | - | 3 Pc Bath, W/O To Yard, Access To Garage |
| XXXXXXXX | XXX XX, XXXX |
XXXX XXX XXXX |
$XXX,XXX |
| XXX XX, XXXX |
XXXXXX XXX XXXX |
$XXX,XXX |
| XXXXXXXX XXXX | XXX XX, XXXX | $606,900 XXX XXXX |
| XXXXXXXX XXXXXX | XXX XX, XXXX | $614,900 XXX XXXX |

William Armstrong Public School
Elementary: PublicJames Robinson Public School
Elementary: PublicSt Patrick Catholic Elementary School
Elementary: CatholicBoxwood Public School
Elementary: PublicSir Richard W Scott Catholic Elementary School
Elementary: CatholicFranklin Street Public School
Elementary: PublicBill Hogarth Secondary School
Secondary: PublicFather Michael McGivney Catholic Academy High School
Secondary: CatholicMarkville Secondary School
Secondary: PublicMiddlefield Collegiate Institute
Secondary: PublicSt Brother André Catholic High School
Secondary: CatholicMarkham District High School
Secondary: Public

