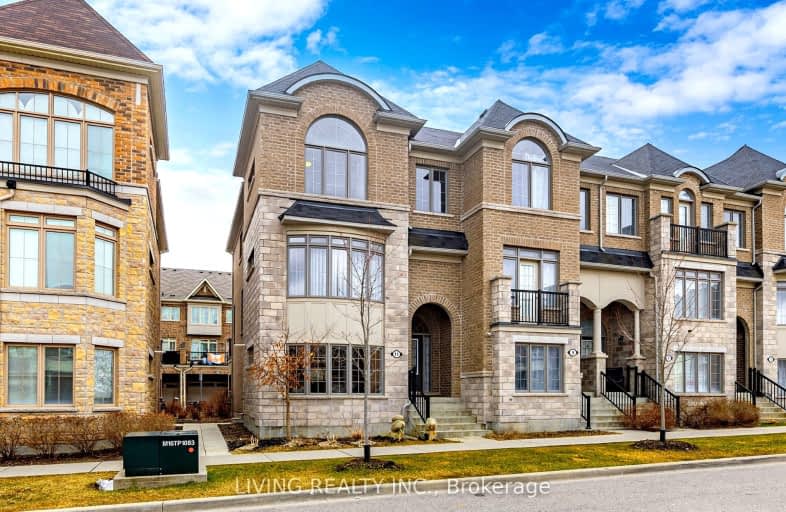Sold on Mar 27, 2024
Note: Property is not currently for sale or for rent.

-
Type: Att/Row/Twnhouse
-
Style: 3-Storey
-
Size: 2000 sqft
-
Lot Size: 27.09 x 71.54 Feet
-
Age: No Data
-
Taxes: $4,639 per year
-
Days on Site: 11 Days
-
Added: Mar 16, 2024 (1 week on market)
-
Updated:
-
Last Checked: 1 month ago
-
MLS®#: N8147974
-
Listed By: Living realty inc.
Rare find! Beautiful and Spacious 4 bedrooms double garage end unit townhouse with lots of bright windows like a semi-detached house on a Premium lot! Open Concept, main floor 9ft smooth ceiling, Newly Upgraded Hardwood Floor on main and 2nd floor (2023) and Oak Stairs W/Iron Pickets. Open and Bright breakfast area with new chandelier (2024) and Centre Island Kitchen with sink and water filter. Master room with 5 pc ensuite and large walk-in closet, and extra large windows. Large office room with closet and bright bay windows in lower level. Top Ranked Bur Oak S.S! Quiet neighbourhood. Mins to Mount Joy Go Station. Steps to tennis court, trails, park, schools, and playground.
Extras
Existing: refrigerator, stove, rangehood, water filter, washer, dryer, garage opener, window coverings, elf including chandelier. Potl $123.38/mth for lawn & snow removal.
Property Details
Facts for 11 Rougeview Park Crescent, Markham
Status
Days on Market: 11
Last Status: Sold
Sold Date: Mar 27, 2024
Closed Date: Jul 23, 2024
Expiry Date: Jun 30, 2024
Sold Price: $1,283,888
Unavailable Date: Apr 01, 2024
Input Date: Mar 16, 2024
Prior LSC: Listing with no contract changes
Property
Status: Sale
Property Type: Att/Row/Twnhouse
Style: 3-Storey
Size (sq ft): 2000
Area: Markham
Community: Greensborough
Availability Date: 60 days
Inside
Bedrooms: 4
Bedrooms Plus: 1
Bathrooms: 3
Kitchens: 1
Rooms: 10
Den/Family Room: Yes
Air Conditioning: Central Air
Fireplace: No
Washrooms: 3
Building
Basement: None
Heat Type: Forced Air
Heat Source: Gas
Exterior: Brick
Exterior: Stone
Water Supply: Municipal
Special Designation: Unknown
Parking
Driveway: Private
Garage Spaces: 2
Garage Type: Built-In
Covered Parking Spaces: 2
Total Parking Spaces: 4
Fees
Tax Year: 2024
Tax Legal Description: PLAN 65M4334 PT BLK 34 RP 65R36235 PARTS 9 AND 10
Taxes: $4,639
Highlights
Feature: Hospital
Feature: Park
Feature: School
Land
Cross Street: Major Mackenzie & Hw
Municipality District: Markham
Fronting On: South
Parcel Number: 030615399
Pool: None
Sewer: Sewers
Lot Depth: 71.54 Feet
Lot Frontage: 27.09 Feet
Additional Media
- Virtual Tour: https://www.winsold.com/tour/336434
Rooms
Room details for 11 Rougeview Park Crescent, Markham
| Type | Dimensions | Description |
|---|---|---|
| Kitchen Main | 2.64 x 3.35 | Breakfast Bar, Centre Island, Backsplash |
| Breakfast Main | 2.64 x 2.74 | W/O To Balcony, Open Concept, Hardwood Floor |
| Family Main | 3.35 x 5.49 | Large Window, Open Concept, Hardwood Floor |
| Living Main | 3.96 x 5.49 | Bow Window, Open Concept, Hardwood Floor |
| Rec Lower | 3.30 x 3.94 | Bay Window, Large Closet, Clerestory |
| Prim Bdrm Upper | 3.20 x 3.08 | 5 Pc Ensuite, W/I Closet, Large Window |
| 2nd Br Upper | 3.50 x 3.20 | Double Closet, Large Window, Hardwood Floor |
| 3rd Br Upper | 3.09 x 3.15 | Window Flr To Ceil, Double Closet, Vaulted Ceiling |
| 4th Br Upper | 2.69 x 2.69 | Window, Closet, Hardwood Floor |
| XXXXXXXX | XXX XX, XXXX |
XXXX XXX XXXX |
$X,XXX,XXX |
| XXX XX, XXXX |
XXXXXX XXX XXXX |
$XXX,XXX |
| XXXXXXXX XXXX | XXX XX, XXXX | $1,283,888 XXX XXXX |
| XXXXXXXX XXXXXX | XXX XX, XXXX | $999,900 XXX XXXX |
Car-Dependent
- Almost all errands require a car.

École élémentaire publique L'Héritage
Elementary: PublicChar-Lan Intermediate School
Elementary: PublicSt Peter's School
Elementary: CatholicHoly Trinity Catholic Elementary School
Elementary: CatholicÉcole élémentaire catholique de l'Ange-Gardien
Elementary: CatholicWilliamstown Public School
Elementary: PublicÉcole secondaire publique L'Héritage
Secondary: PublicCharlottenburgh and Lancaster District High School
Secondary: PublicSt Lawrence Secondary School
Secondary: PublicÉcole secondaire catholique La Citadelle
Secondary: CatholicHoly Trinity Catholic Secondary School
Secondary: CatholicCornwall Collegiate and Vocational School
Secondary: Public

