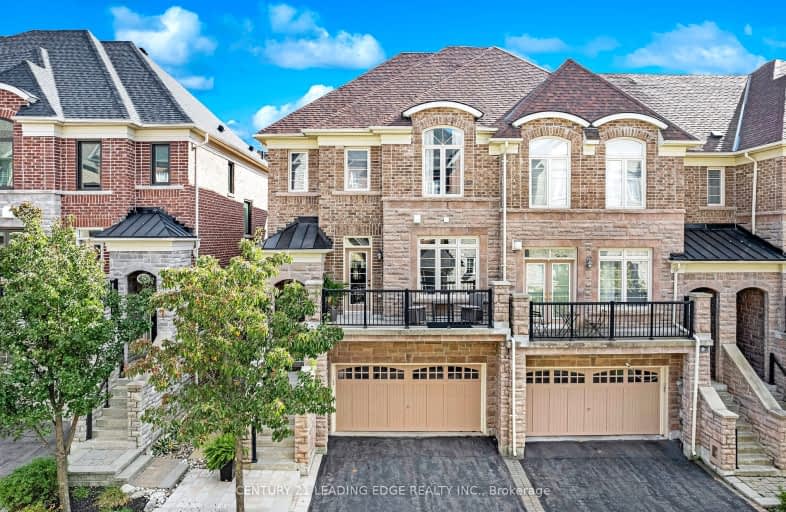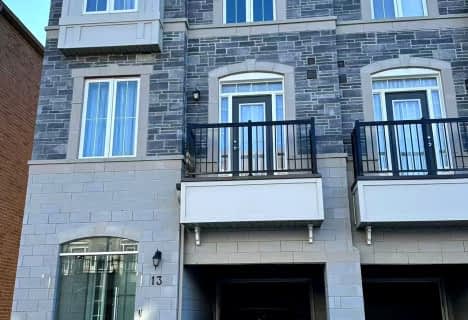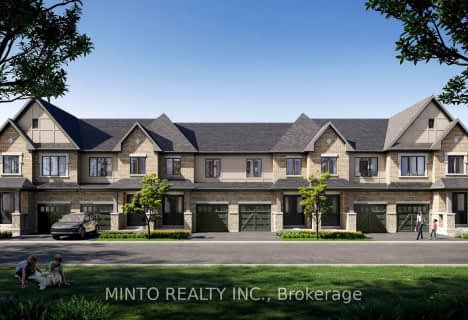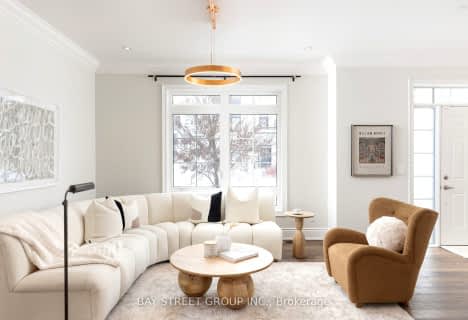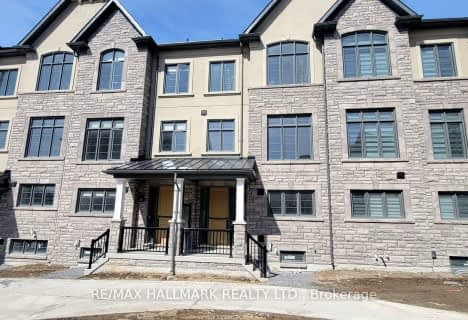Somewhat Walkable
- Some errands can be accomplished on foot.
Some Transit
- Most errands require a car.
Somewhat Bikeable
- Most errands require a car.

St Matthew Catholic Elementary School
Elementary: CatholicSt John XXIII Catholic Elementary School
Elementary: CatholicUnionville Public School
Elementary: PublicParkview Public School
Elementary: PublicBeckett Farm Public School
Elementary: PublicWilliam Berczy Public School
Elementary: PublicSt Augustine Catholic High School
Secondary: CatholicMarkville Secondary School
Secondary: PublicBill Crothers Secondary School
Secondary: PublicUnionville High School
Secondary: PublicBur Oak Secondary School
Secondary: PublicPierre Elliott Trudeau High School
Secondary: Public-
Jake's On Main
202 Main Street, Unionville, ON L3R 2G9 1.49km -
Unionville Arms Pub & Grill
189 Main Street, Unionville, ON L3R 2G8 1.54km -
Chat Bar
187 Main Street, Unionville, ON L3R 2G8 1.56km
-
The Bernese Barista
6 Nipigon Avenue, Markham, ON L6C 1N7 0.24km -
Cream Factory
17 Ivanhoe Drive, Markham, ON L6C 1N7 0.33km -
Mother Goose
Main Street Unionville & Carlton Road, Markham, ON L3P 2.44km
-
Gym O Gym
33 The Bridle Trail, Unit 11, Markham, ON L3R 4E7 0.77km -
Anytime Fitness
9580 McCowan Rd, Markham, ON L3P 3S3 2.31km -
Centennial Fitness Centre
8600 McCowan Road, Markham, ON L3P 2M2 2.49km
-
Prorenata Pharmacy
13 Ivanhoe Drive, Markham, ON L6C 0X7 0.38km -
Shoppers Drug Mart
4630 Highway 7 E, Markham, ON L3R 1M5 2.26km -
Edmund Pharmacy
8390 Kennedy Road, Unit B4, Markham, ON L3R 0W4 2.45km
-
The Bernese Barista
6 Nipigon Avenue, Markham, ON L6C 1N7 0.24km -
Tanoshii Sushi
14 Nipigon Ave, Markham, ON L6C 1N7 0.27km -
Subway
20 Bur Oak Avenue, Unit 2, Building B, Markham, ON L6C 0A2 0.86km
-
Berczy Village Shopping Centre
10 Bur Oak Ave, Markham, ON L6C 0A2 0.85km -
Shoppes Of Unionville
4261 Highway 7, Unionville, ON L3R 9W6 2.46km -
Peachtree Mall
8380 Kennedy Road, Markham, ON L3R 0W4 2.49km
-
The Village Grocer
4476 16th Avenue, Markham, ON L3R 0P1 0.21km -
Hotpot Food Mart
19 Ivanhoe Drive, Markham, ON L6C 0X7 0.34km -
FreshCo
9580 McCowan Road, Markham, ON L3P 3J3 2.45km
-
The Beer Store
4681 Highway 7, Markham, ON L3R 1M6 2.34km -
LCBO Markham
3991 Highway 7 E, Markham, ON L3R 5M6 2.79km -
LCBO
192 Bullock Drive, Markham, ON L3P 1W2 2.91km
-
Shell
9270 McCowan Road, Markham, ON L6C 2L1 2.27km -
Petro-Canada
4780 Highway 7 East, Markham, ON L3R 1M8 2.31km -
Neighbours - Petro Canada
4641 Hwy 7, Markham, ON L3P 7M7 2.32km
-
Cineplex Cinemas Markham and VIP
179 Enterprise Boulevard, Suite 169, Markham, ON L6G 0E7 3.63km -
York Cinemas
115 York Blvd, Richmond Hill, ON L4B 3B4 6.22km -
Woodside Square Cinemas
1571 Sandhurst Circle, Toronto, ON M1V 1V2 8.77km
-
Unionville Library
15 Library Lane, Markham, ON L3R 5C4 1.38km -
Angus Glen Public Library
3990 Major Mackenzie Drive East, Markham, ON L6C 1P8 2.16km -
Markham Public Library - Milliken Mills Branch
7600 Kennedy Road, Markham, ON L3R 9S5 4.69km
-
Markham Stouffville Hospital
381 Church Street, Markham, ON L3P 7P3 6.81km -
Shouldice Hospital
7750 Bayview Avenue, Thornhill, ON L3T 4A3 9.74km -
Bur Oak Medical Centre
20 Bur Oak Avenue, Suite 5B, Markham, ON L6C 0A2 0.85km
-
Toogood Pond
Carlton Rd (near Main St.), Unionville ON L3R 4J8 1.19km -
Reesor Park
ON 5.82km -
Richmond Green Sports Centre & Park
1300 Elgin Mills Rd E (at Leslie St.), Richmond Hill ON L4S 1M5 7.13km
-
TD Bank Financial Group
8545 McCowan Rd (Bur Oak), Markham ON L3P 1W9 2.96km -
TD Bank Financial Group
8601 Warden Ave (at Highway 7 E), Markham ON L3R 0B5 2.82km -
BMO Bank of Montreal
710 Markland St (at Major Mackenzie Dr E), Markham ON L6C 0G6 4.61km
- 3 bath
- 3 bed
- 2000 sqft
71 Freeman Williams Street, Markham, Ontario • L6C 3K4 • Angus Glen
