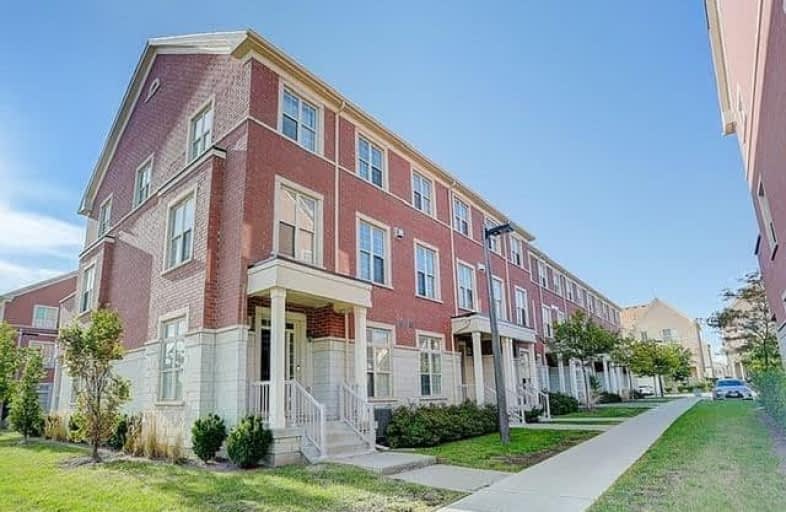Sold on Sep 06, 2020
Note: Property is not currently for sale or for rent.

-
Type: Att/Row/Twnhouse
-
Style: 3-Storey
-
Size: 2000 sqft
-
Lot Size: 18.04 x 81.17 Feet
-
Age: No Data
-
Taxes: $4,190 per year
-
Days on Site: 3 Days
-
Added: Sep 03, 2020 (3 days on market)
-
Updated:
-
Last Checked: 3 months ago
-
MLS®#: N4897580
-
Listed By: Norman hill realty inc., brokerage
Look No Further! 3+1 Bright & Elegant Freehold Th- Apprx 2100 Sqft In High Demand Cathedraltown!Shows Exceptional!Comes W/All The Bells & Whistles! 9' Ceilings On Main & 2nd Level,Modern Kit W/O To Terrace,Granite C'top,Custom Backsplash,Upgrd Pot Lts Thru-Out, Adjustable Custom Closets In All Bdrms,Stand Up Glass Shower W/ Multiple Jets In Mstr,High-End S/S Appls & Washer/Dryer,Convenient 3rd Flr Laundry,Gas Bbq Line,Beautiful Patio,Direct Access To Garage.
Extras
Move In Ready! Close To Shopping, T&T, Costco, 102-Acre Richmond Green Sports Centre & Park. S/S Gas Stove,Fridge,Dw,Rangehood,Washer/Dryer, All Elf's, Wdw Coverings, Cac, Gdo W/Remote, $97/M For Common Element. Hwt Is Rental
Property Details
Facts for 11 Vandaam Lane, Markham
Status
Days on Market: 3
Last Status: Sold
Sold Date: Sep 06, 2020
Closed Date: Nov 30, 2020
Expiry Date: Dec 03, 2020
Sold Price: $950,000
Unavailable Date: Sep 06, 2020
Input Date: Sep 03, 2020
Prior LSC: Listing with no contract changes
Property
Status: Sale
Property Type: Att/Row/Twnhouse
Style: 3-Storey
Size (sq ft): 2000
Area: Markham
Community: Cathedraltown
Availability Date: Tbd
Inside
Bedrooms: 3
Bedrooms Plus: 1
Bathrooms: 4
Kitchens: 1
Rooms: 8
Den/Family Room: Yes
Air Conditioning: Central Air
Fireplace: Yes
Washrooms: 4
Building
Basement: Unfinished
Heat Type: Forced Air
Heat Source: Gas
Exterior: Brick
Water Supply: Municipal
Special Designation: Unknown
Parking
Driveway: Private
Garage Spaces: 1
Garage Type: Attached
Covered Parking Spaces: 1
Total Parking Spaces: 2
Fees
Tax Year: 2020
Tax Legal Description: Pl 65M4314 Pt Blk 28 Rp 65R34190 Pt 45
Taxes: $4,190
Additional Mo Fees: 97
Land
Cross Street: Woodbine & Major Mac
Municipality District: Markham
Fronting On: East
Parcel of Tied Land: Y
Pool: None
Sewer: Sewers
Lot Depth: 81.17 Feet
Lot Frontage: 18.04 Feet
Additional Media
- Virtual Tour: https://www.tsstudio.ca/11-vandaam-lane
Rooms
Room details for 11 Vandaam Lane, Markham
| Type | Dimensions | Description |
|---|---|---|
| Den Main | 5.27 x 2.77 | Hardwood Floor, 3 Pc Bath |
| Living 2nd | 6.52 x 5.24 | Hardwood Floor, Combined W/Dining, Gas Fireplace |
| Dining 2nd | 6.52 x 5.24 | Hardwood Floor, Combined W/Living, Window |
| Kitchen 2nd | 3.96 x 2.50 | Ceramic Floor, Custom Backsplash, Pot Lights |
| Breakfast 2nd | 3.20 x 2.74 | Ceramic Floor, W/O To Balcony |
| Master 3rd | 3.35 x 4.05 | Broadloom, 4 Pc Ensuite, W/I Closet |
| 2nd Br 3rd | 3.26 x 2.62 | Broadloom, Semi Ensuite, Large Closet |
| 3rd Br 3rd | 2.87 x 2.53 | Broadloom, Large Closet |
| XXXXXXXX | XXX XX, XXXX |
XXXX XXX XXXX |
$XXX,XXX |
| XXX XX, XXXX |
XXXXXX XXX XXXX |
$XXX,XXX | |
| XXXXXXXX | XXX XX, XXXX |
XXXXXXX XXX XXXX |
|
| XXX XX, XXXX |
XXXXXX XXX XXXX |
$XXX,XXX | |
| XXXXXXXX | XXX XX, XXXX |
XXXXXX XXX XXXX |
$X,XXX |
| XXX XX, XXXX |
XXXXXX XXX XXXX |
$X,XXX | |
| XXXXXXXX | XXX XX, XXXX |
XXXXXXX XXX XXXX |
|
| XXX XX, XXXX |
XXXXXX XXX XXXX |
$X,XXX |
| XXXXXXXX XXXX | XXX XX, XXXX | $950,000 XXX XXXX |
| XXXXXXXX XXXXXX | XXX XX, XXXX | $798,000 XXX XXXX |
| XXXXXXXX XXXXXXX | XXX XX, XXXX | XXX XXXX |
| XXXXXXXX XXXXXX | XXX XX, XXXX | $899,000 XXX XXXX |
| XXXXXXXX XXXXXX | XXX XX, XXXX | $2,175 XXX XXXX |
| XXXXXXXX XXXXXX | XXX XX, XXXX | $2,150 XXX XXXX |
| XXXXXXXX XXXXXXX | XXX XX, XXXX | XXX XXXX |
| XXXXXXXX XXXXXX | XXX XX, XXXX | $2,250 XXX XXXX |

Ashton Meadows Public School
Elementary: PublicOur Lady Help of Christians Catholic Elementary School
Elementary: CatholicRedstone Public School
Elementary: PublicLincoln Alexander Public School
Elementary: PublicSir John A. Macdonald Public School
Elementary: PublicSir Wilfrid Laurier Public School
Elementary: PublicJean Vanier High School
Secondary: CatholicSt Augustine Catholic High School
Secondary: CatholicRichmond Green Secondary School
Secondary: PublicSt Robert Catholic High School
Secondary: CatholicUnionville High School
Secondary: PublicBayview Secondary School
Secondary: Public

