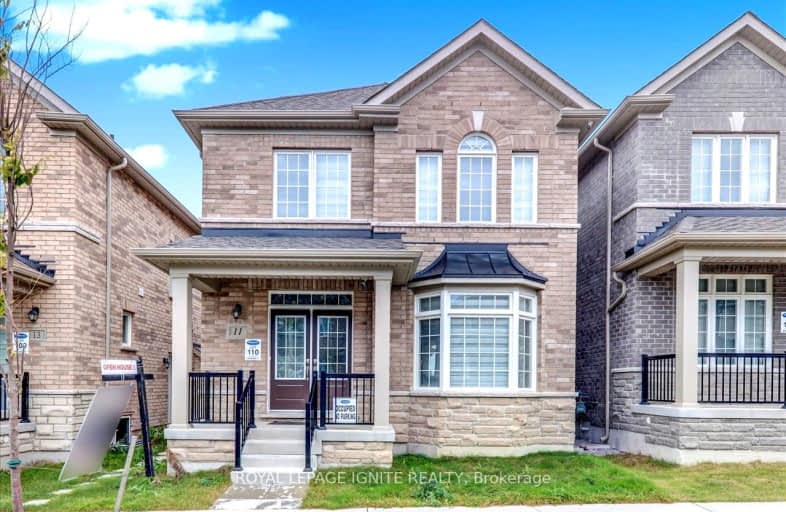Car-Dependent
- Almost all errands require a car.
1
/100
Some Transit
- Most errands require a car.
27
/100
Somewhat Bikeable
- Most errands require a car.
31
/100

St Kateri Tekakwitha Catholic Elementary School
Elementary: Catholic
2.66 km
Reesor Park Public School
Elementary: Public
2.67 km
Little Rouge Public School
Elementary: Public
1.70 km
Greensborough Public School
Elementary: Public
2.43 km
Cornell Village Public School
Elementary: Public
1.69 km
Black Walnut Public School
Elementary: Public
0.61 km
Bill Hogarth Secondary School
Secondary: Public
1.28 km
Markville Secondary School
Secondary: Public
6.30 km
Middlefield Collegiate Institute
Secondary: Public
6.90 km
St Brother André Catholic High School
Secondary: Catholic
3.53 km
Markham District High School
Secondary: Public
3.36 km
Bur Oak Secondary School
Secondary: Public
5.09 km
-
Milne Dam Conservation Park
Hwy 407 (btwn McCowan & Markham Rd.), Markham ON L3P 1G6 5.78km -
Toogood Pond
Carlton Rd (near Main St.), Unionville ON L3R 4J8 8.43km -
Muirlands Park
40 Muirlands (McCowan & McNicoll), Scarborough ON M1V 2B4 9.48km
-
CIBC
9690 Hwy 48 N (at Bur Oak Ave.), Markham ON L6E 0H8 4.19km -
TD Bank Financial Group
9870 Hwy 48 (Major Mackenzie Dr), Markham ON L6E 0H7 4.37km -
BMO Bank of Montreal
5221 Hwy 7 E, Markham ON L3R 1N3 6.6km




