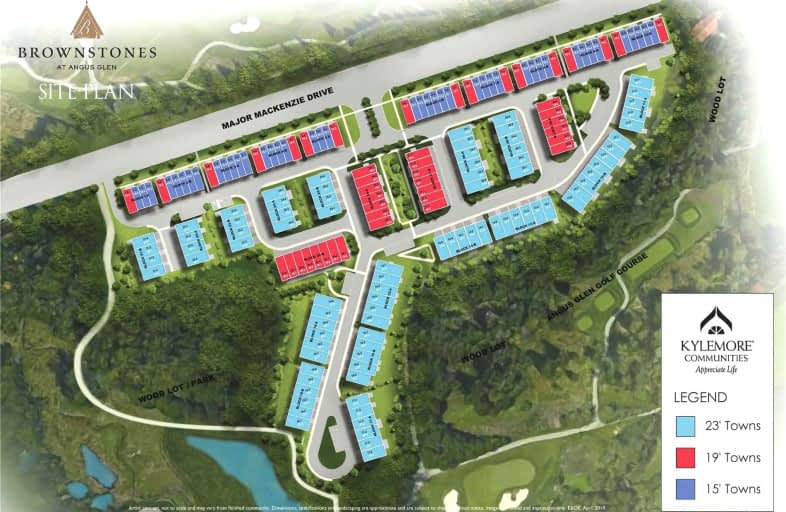Sold on Feb 08, 2022
Note: Property is not currently for sale or for rent.

-
Type: Att/Row/Twnhouse
-
Style: 3-Storey
-
Size: 2500 sqft
-
Lot Size: 25 x 85 Feet
-
Age: New
-
Days on Site: 40 Days
-
Added: Dec 30, 2021 (1 month on market)
-
Updated:
-
Last Checked: 2 months ago
-
MLS®#: N5462254
-
Listed By: Royal lepage signature realty, brokerage
Amazing Location! Backs To Mature Trees/A.G. Golf Course. Executive End Town Home By 'Kylemore' Approx. 2600 Sq.Ft. (23-2) 10' Ceilings On Main Level, Quartz Counters, Wolf/Subzero Kitchen Appliances, Pantry, Servery. 5" Hardwood, Cornice Moulding In Formal Rm. W/O To Terrace. 9' Ceiling On 3rd Level Primary Bedrm W 5 Pce Ensuite Quartz Countertop. Large 2/3rd Bedrms. Media Room, Laundry On Ground Level. W/O To Garden. Close To Com. Centre, Shops, Schools.
Extras
Sub Zero 30" Fridge, Wolf 30" Gas Stove, Wolf B/I Micro, B/I D/W, Sirius Hood Fan. Upgrades As Per Sch. E1 & E2. + 5" 'Rift' Cut H/W On Main Level In Lieu Of 3". All Stairs To Be Stained To Match Choice Of Hardwood. Choices From Std. Samp
Property Details
Facts for 11 West Village Lane, Markham
Status
Days on Market: 40
Last Status: Sold
Sold Date: Feb 08, 2022
Closed Date: Feb 11, 2022
Expiry Date: Mar 30, 2022
Sold Price: $1,900,000
Unavailable Date: Feb 08, 2022
Input Date: Dec 31, 2021
Prior LSC: Sold
Property
Status: Sale
Property Type: Att/Row/Twnhouse
Style: 3-Storey
Size (sq ft): 2500
Age: New
Area: Markham
Community: Angus Glen
Inside
Bedrooms: 3
Bathrooms: 3
Kitchens: 1
Rooms: 8
Den/Family Room: Yes
Air Conditioning: Other
Fireplace: Yes
Laundry Level: Main
Washrooms: 3
Building
Basement: Part Bsmt
Heat Type: Forced Air
Heat Source: Gas
Exterior: Stone
Exterior: Stucco/Plaster
Water Supply: Municipal
Special Designation: Unknown
Parking
Driveway: Pvt Double
Garage Spaces: 2
Garage Type: Built-In
Covered Parking Spaces: 2
Total Parking Spaces: 4
Fees
Tax Year: 2021
Tax Legal Description: Block 12 Unit 1 Brownstones
Additional Mo Fees: 130
Highlights
Feature: Golf
Feature: Library
Feature: Public Transit
Feature: Ravine
Feature: Rec Centre
Land
Cross Street: Major Mackenzie Dr.
Municipality District: Markham
Fronting On: East
Parcel of Tied Land: Y
Pool: None
Sewer: Sewers
Lot Depth: 85 Feet
Lot Frontage: 25 Feet
Zoning: Residential
Rooms
Room details for 11 West Village Lane, Markham
| Type | Dimensions | Description |
|---|---|---|
| Media/Ent Ground | 6.70 x 3.96 | Access To Garage, W/O To Yard, Large Window |
| Kitchen 2nd | 4.29 x 2.62 | Quartz Counter, Pantry, Stainless Steel Appl |
| Breakfast 2nd | 2.74 x 3.96 | W/O To Deck, Hardwood Floor, Large Window |
| Family 2nd | 3.96 x 3.96 | Fireplace, Hardwood Floor |
| Great Rm 2nd | 4.69 x 4.93 | W/O To Balcony, Hardwood Floor, French Doors |
| Prim Bdrm 3rd | 3.96 x 5.48 | His/Hers Closets, 5 Pc Ensuite, Large Window |
| 2nd Br 3rd | 3.29 x 4.23 | Closet |
| 3rd Br 3rd | 3.35 x 4.26 | Cathedral Ceiling, Closet |
| XXXXXXXX | XXX XX, XXXX |
XXXX XXX XXXX |
$X,XXX,XXX |
| XXX XX, XXXX |
XXXXXX XXX XXXX |
$X,XXX,XXX | |
| XXXXXXXX | XXX XX, XXXX |
XXXXXXX XXX XXXX |
|
| XXX XX, XXXX |
XXXXXX XXX XXXX |
$X,XXX,XXX |
| XXXXXXXX XXXX | XXX XX, XXXX | $1,900,000 XXX XXXX |
| XXXXXXXX XXXXXX | XXX XX, XXXX | $1,950,000 XXX XXXX |
| XXXXXXXX XXXXXXX | XXX XX, XXXX | XXX XXXX |
| XXXXXXXX XXXXXX | XXX XX, XXXX | $1,900,000 XXX XXXX |

Tony Pontes (Elementary)
Elementary: PublicCredit View Public School
Elementary: PublicBelfountain Public School
Elementary: PublicCaledon East Public School
Elementary: PublicCaledon Central Public School
Elementary: PublicHerb Campbell Public School
Elementary: PublicGary Allan High School - Halton Hills
Secondary: PublicParkholme School
Secondary: PublicErin District High School
Secondary: PublicRobert F Hall Catholic Secondary School
Secondary: CatholicFletcher's Meadow Secondary School
Secondary: PublicGeorgetown District High School
Secondary: Public

