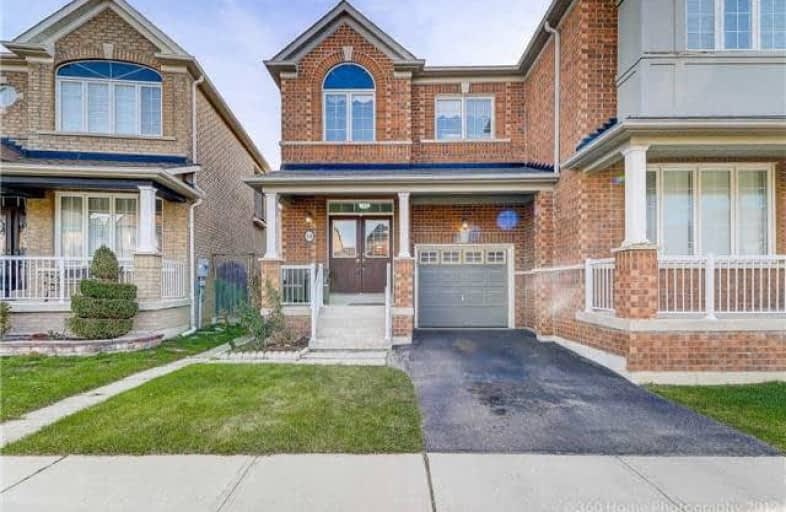Sold on Nov 20, 2017
Note: Property is not currently for sale or for rent.

-
Type: Semi-Detached
-
Style: 2-Storey
-
Size: 1500 sqft
-
Lot Size: 7.32 x 27.13 Metres
-
Age: 6-15 years
-
Taxes: $3,500 per year
-
Days on Site: 4 Days
-
Added: Sep 07, 2019 (4 days on market)
-
Updated:
-
Last Checked: 2 months ago
-
MLS®#: N3987138
-
Listed By: Homelife/future realty inc., brokerage
Beautiful Family Home Located In Great Greensborough Community Of Markham! Open Concept, Featuring 3 Bedrooms, 3 Bathrooms, 9 Foot Ceiling, Hardwood Floors, Breakfast Bar, Gas Fireplace, Hardwood Stairs, Front Double Door, Double Door Master Bedroom Walk In Closet, Walking Distance To School, Highways, As Well As Every Important Amenity. * New A/C 2016* *New Furnace 2016*
Extras
Stove, Fridge, Washer, Dryer, Dishwasher, ( As It ) All Electric Light And Fixtures
Property Details
Facts for 110 Rainbow Valley Crescent, Markham
Status
Days on Market: 4
Last Status: Sold
Sold Date: Nov 20, 2017
Closed Date: Jan 04, 2018
Expiry Date: Feb 16, 2018
Sold Price: $725,000
Unavailable Date: Nov 20, 2017
Input Date: Nov 16, 2017
Prior LSC: Listing with no contract changes
Property
Status: Sale
Property Type: Semi-Detached
Style: 2-Storey
Size (sq ft): 1500
Age: 6-15
Area: Markham
Community: Greensborough
Availability Date: 30-60
Inside
Bedrooms: 3
Bathrooms: 3
Kitchens: 1
Rooms: 7
Den/Family Room: Yes
Air Conditioning: Central Air
Fireplace: Yes
Washrooms: 3
Utilities
Electricity: Yes
Gas: Yes
Cable: Yes
Telephone: Yes
Building
Basement: Part Fin
Heat Type: Forced Air
Heat Source: Gas
Exterior: Brick
Water Supply: Municipal
Special Designation: Unknown
Parking
Driveway: Private
Garage Spaces: 1
Garage Type: Attached
Covered Parking Spaces: 1
Total Parking Spaces: 2
Fees
Tax Year: 2016
Tax Legal Description: Pt Lot 78, Pl 65M3594 Pt 1, 65R26447
Taxes: $3,500
Highlights
Feature: Hospital
Feature: Library
Feature: Place Of Worship
Feature: Public Transit
Feature: Rec Centre
Feature: School
Land
Cross Street: 16th Ave & 9th Line
Municipality District: Markham
Fronting On: East
Pool: None
Sewer: Sewers
Lot Depth: 27.13 Metres
Lot Frontage: 7.32 Metres
Zoning: Res.
Additional Media
- Virtual Tour: https://www.360homephoto.com/z711171/
Rooms
Room details for 110 Rainbow Valley Crescent, Markham
| Type | Dimensions | Description |
|---|---|---|
| Living Main | 3.20 x 7.31 | Hardwood Floor |
| Dining Main | 3.20 x 7.31 | Hardwood Floor, Combined W/Living |
| Kitchen Main | 3.05 x 3.38 | Ceramic Floor, Breakfast Bar |
| Breakfast Main | 2.65 x 3.05 | Ceramic Floor |
| Master 2nd | 3.65 x 5.48 | Laminate, W/I Closet, Ensuite Bath |
| 2nd Br 2nd | 2.71 x 3.05 | Laminate, Closet |
| 3rd Br 2nd | 3.05 x 4.57 | Laminate, Closet |
| XXXXXXXX | XXX XX, XXXX |
XXXX XXX XXXX |
$XXX,XXX |
| XXX XX, XXXX |
XXXXXX XXX XXXX |
$XXX,XXX | |
| XXXXXXXX | XXX XX, XXXX |
XXXXXXX XXX XXXX |
|
| XXX XX, XXXX |
XXXXXX XXX XXXX |
$XXX,XXX | |
| XXXXXXXX | XXX XX, XXXX |
XXXXXXX XXX XXXX |
|
| XXX XX, XXXX |
XXXXXX XXX XXXX |
$XXX,XXX |
| XXXXXXXX XXXX | XXX XX, XXXX | $725,000 XXX XXXX |
| XXXXXXXX XXXXXX | XXX XX, XXXX | $759,000 XXX XXXX |
| XXXXXXXX XXXXXXX | XXX XX, XXXX | XXX XXXX |
| XXXXXXXX XXXXXX | XXX XX, XXXX | $759,000 XXX XXXX |
| XXXXXXXX XXXXXXX | XXX XX, XXXX | XXX XXXX |
| XXXXXXXX XXXXXX | XXX XX, XXXX | $799,999 XXX XXXX |

St Kateri Tekakwitha Catholic Elementary School
Elementary: CatholicLittle Rouge Public School
Elementary: PublicGreensborough Public School
Elementary: PublicSam Chapman Public School
Elementary: PublicSt Julia Billiart Catholic Elementary School
Elementary: CatholicMount Joy Public School
Elementary: PublicBill Hogarth Secondary School
Secondary: PublicMarkville Secondary School
Secondary: PublicMiddlefield Collegiate Institute
Secondary: PublicSt Brother André Catholic High School
Secondary: CatholicMarkham District High School
Secondary: PublicBur Oak Secondary School
Secondary: Public

