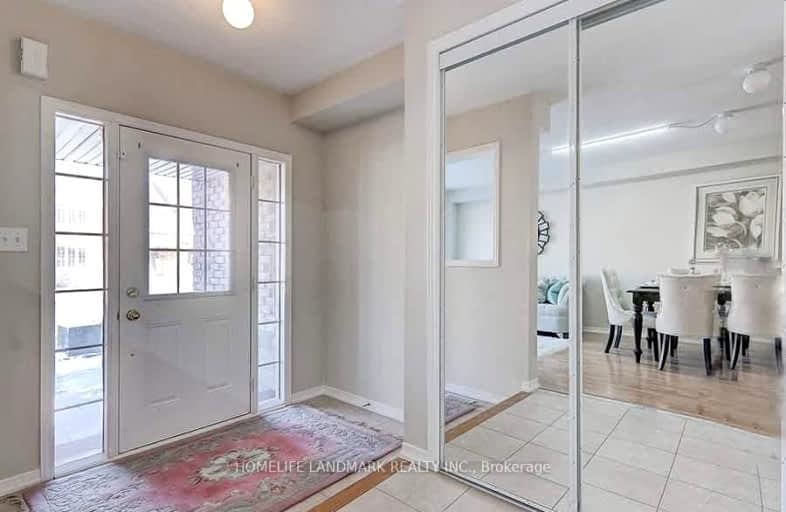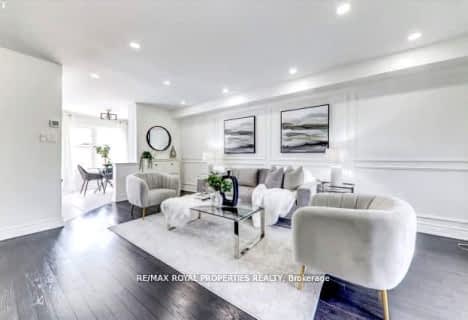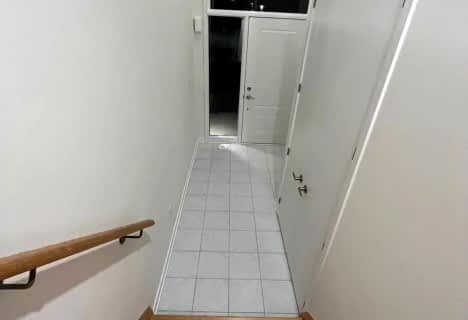Very Walkable
- Most errands can be accomplished on foot.
71
/100
Good Transit
- Some errands can be accomplished by public transportation.
51
/100
Very Bikeable
- Most errands can be accomplished on bike.
72
/100

E T Crowle Public School
Elementary: Public
1.44 km
Wismer Public School
Elementary: Public
0.34 km
San Lorenzo Ruiz Catholic Elementary School
Elementary: Catholic
1.00 km
John McCrae Public School
Elementary: Public
1.39 km
Mount Joy Public School
Elementary: Public
1.03 km
Donald Cousens Public School
Elementary: Public
0.78 km
Bill Hogarth Secondary School
Secondary: Public
3.29 km
Markville Secondary School
Secondary: Public
2.86 km
St Brother André Catholic High School
Secondary: Catholic
1.13 km
Markham District High School
Secondary: Public
2.62 km
Bur Oak Secondary School
Secondary: Public
0.69 km
Pierre Elliott Trudeau High School
Secondary: Public
3.57 km
-
Monarch Park
Ontario 3.88km -
Toogood Pond
Carlton Rd (near Main St.), Unionville ON L3R 4J8 4.72km -
L'Amoreaux Park Dog Off-Leash Area
1785 McNicoll Ave (at Silver Springs Blvd.), Scarborough ON 10.28km
-
BMO Bank of Montreal
9660 Markham Rd, Markham ON L6E 0H8 0.37km -
RBC Royal Bank
9428 Markham Rd (at Edward Jeffreys Ave.), Markham ON L6E 0N1 1.17km -
TD Bank Financial Group
4630 Hwy 7 (at Kennedy Rd.), Unionville ON L3R 1M5 4.88km














