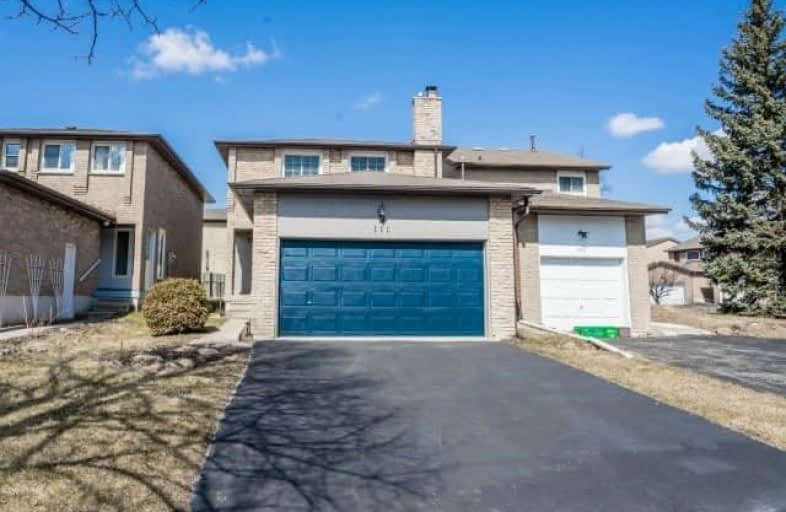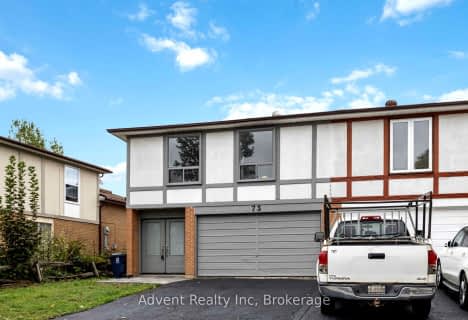
St Mother Teresa Catholic Elementary School
Elementary: Catholic
0.42 km
Milliken Mills Public School
Elementary: Public
0.44 km
Highgate Public School
Elementary: Public
0.31 km
David Lewis Public School
Elementary: Public
1.74 km
Terry Fox Public School
Elementary: Public
1.05 km
Kennedy Public School
Elementary: Public
0.74 km
Msgr Fraser College (Midland North)
Secondary: Catholic
1.76 km
L'Amoreaux Collegiate Institute
Secondary: Public
2.43 km
Milliken Mills High School
Secondary: Public
1.61 km
Dr Norman Bethune Collegiate Institute
Secondary: Public
1.45 km
Mary Ward Catholic Secondary School
Secondary: Catholic
1.48 km
Bill Crothers Secondary School
Secondary: Public
3.77 km












