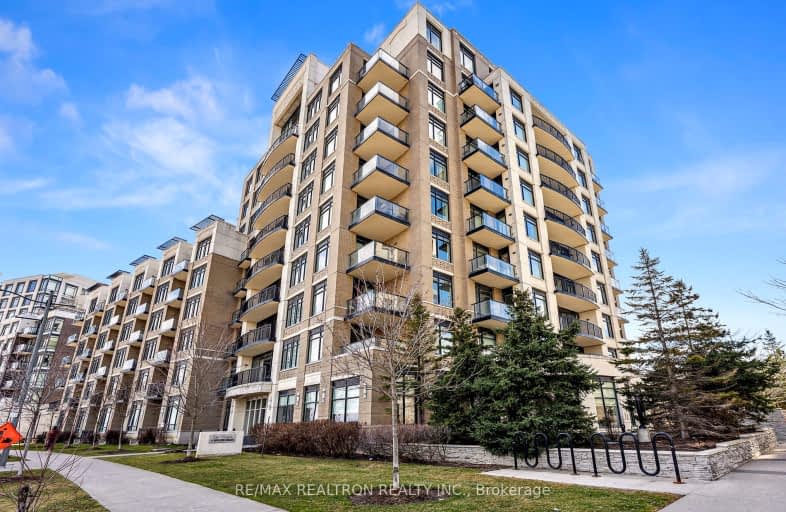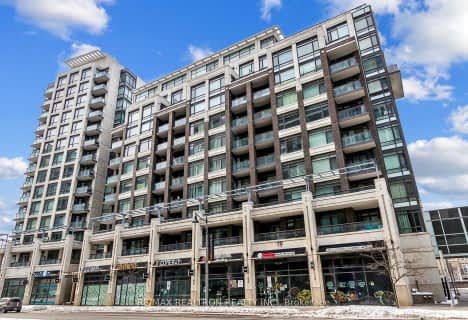Car-Dependent
- Almost all errands require a car.
Good Transit
- Some errands can be accomplished by public transportation.
Very Bikeable
- Most errands can be accomplished on bike.

St John XXIII Catholic Elementary School
Elementary: CatholicUnionville Public School
Elementary: PublicParkview Public School
Elementary: PublicColedale Public School
Elementary: PublicWilliam Berczy Public School
Elementary: PublicSt Justin Martyr Catholic Elementary School
Elementary: CatholicMilliken Mills High School
Secondary: PublicDr Norman Bethune Collegiate Institute
Secondary: PublicSt Augustine Catholic High School
Secondary: CatholicBill Crothers Secondary School
Secondary: PublicUnionville High School
Secondary: PublicPierre Elliott Trudeau High School
Secondary: Public-
Whole Foods Market
3997 Highway 7, Markham 0.77km -
First Choice Supermarket
7866 Kennedy Road, Markham 1.71km -
大統華
8323 Kennedy Road, Markham 1.83km
-
LCBO
3991 Highway 7, Markham 0.62km -
Royal Wine
23-11 Fairburn Drive, Markham 1.79km -
The Beer Store
4681 Highway 7, Unionville 2.23km
-
bb.q Chicken Downtown Markham
1&2-8110 Birchmount Road, Markham 0.12km -
Poke Guys
8110 Birchmount Road Unit 10, Markham 0.17km -
Lanna Cuisine
170 Enterprise Boulevard Unit J105, Unionville 0.23km
-
COMEBUY Bubble Tea Markham
4-8110 Birchmount Road, Markham 0.14km -
Demetres Downtown Markham
180 Enterprise Boulevard, Markham 0.34km -
Aroma Espresso Bar
179 Enterprise Boulevard, Unionville 0.36km
-
HSBC Bank, Downtown Markham Banking Centre
170 Enterprise Boulevard Unit J107, Markham 0.26km -
RBC Royal Bank
169 Enterprise Boulevard UNIT 8, Markham 0.35km -
Scotiabank
179 Enterprise Boulevard Unit M108, Markham 0.36km
-
Shell
8330 Kennedy Road, Unionville 1.8km -
Esso
Canada 2.02km -
Circle K
7749 Kennedy Road, Markham 2.02km
-
Condo viewing
131 Upper Duke Crescent, Markham 0.08km -
GoodLife Fitness Markham Birchmount and Enterprise
169 Enterprise Boulevard, Markham 0.38km -
Yuan Yaun Qing Quang Health
8300 Warden Avenue, Markham 0.56km
-
Roseberry Park
Markham 0.14km -
Simcoe Promenade
Markham 0.19km -
Promenade Park
Rougeside Promenade At, Uptown Drive, Markham 0.5km
-
Milliken Mills Library
7600 Kennedy Road Unit 1, Markham 2.11km -
Unionville Library
15 Library Lane, Unionville 2.4km -
Library
8 The Seneca Way, Markham 3.28km
-
Liu’s Wisdom Healing Centre(康美中医)
3621 Highway 7 Unit 312, Markham 0.9km -
GTA Immigration Medical - Markham
3603 Highway 7 Unit 102, Markham 0.91km -
Sexual Health Clinic - Markham
4261 Highway 7 Suite B6-B9, Unionville 1.27km
-
Torrance Compounding Pharmacy
8228 Birchmount Road D, Markham 0.65km -
Px Pharmacy
Canada 0.91km -
DRUGStore Pharmacy
8601 Warden Avenue, Markham 0.92km
-
Downtown Markham Presentation Centre
162 Enterprise Boulevard, Unionville 0.26km -
Downtown Markham
179 Enterprise Boulevard, Unionville 0.35km -
The Origin
169 Enterprise Boulevard, Markham 0.35km
-
Downtown Markham Presentation Centre
162 Enterprise Boulevard, Unionville 0.26km -
Cineplex Cinemas Markham and VIP
169-179 Enterprise Boulevard, Markham 0.4km -
Imax
Canada 0.41km
-
Kiu Japanese Restaurant
169 Enterprise Boulevard 2nd Floor, Markham 0.33km -
Good Catch Bar & Cafe
109-179 Enterprise Boulevard, Unionville 0.4km -
H2 KTV
8601 Warden Avenue, Unionville 0.74km
For Sale
More about this building
View 111 Upper Duke Crescent, Markham- 2 bath
- 2 bed
- 900 sqft
705-75 South Town Centre Boulevard, Markham, Ontario • L6G 0B3 • Unionville














