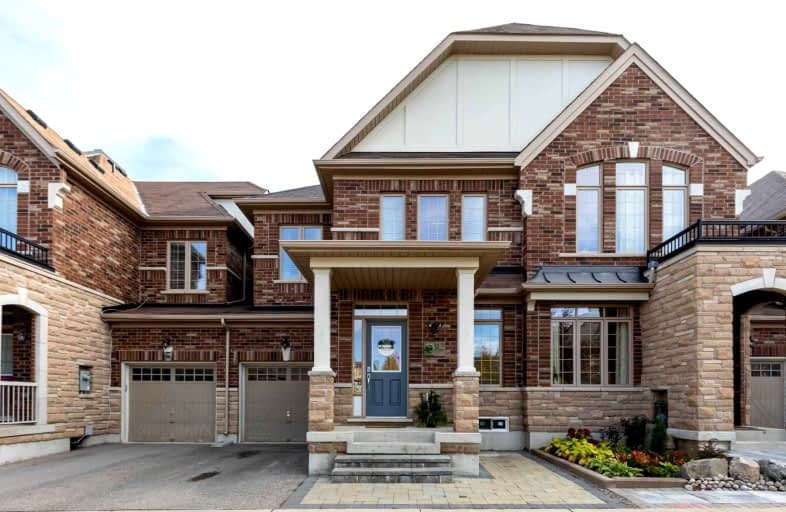
Our Lady Help of Christians Catholic Elementary School
Elementary: Catholic
2.86 km
Redstone Public School
Elementary: Public
2.97 km
Lincoln Alexander Public School
Elementary: Public
3.75 km
Silver Stream Public School
Elementary: Public
3.88 km
Sir John A. Macdonald Public School
Elementary: Public
2.20 km
Sir Wilfrid Laurier Public School
Elementary: Public
2.22 km
Jean Vanier High School
Secondary: Catholic
4.35 km
St Augustine Catholic High School
Secondary: Catholic
4.14 km
Richmond Green Secondary School
Secondary: Public
2.00 km
Unionville High School
Secondary: Public
6.51 km
Bayview Secondary School
Secondary: Public
4.80 km
Pierre Elliott Trudeau High School
Secondary: Public
5.44 km



