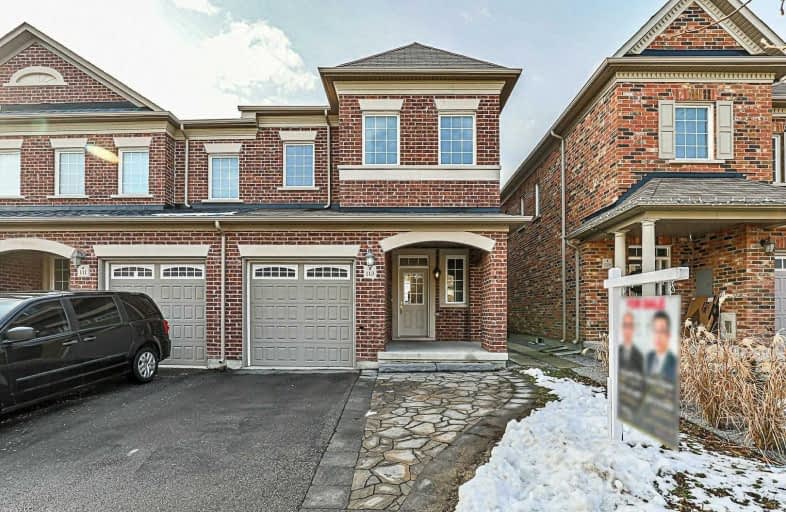Sold on Dec 16, 2020
Note: Property is not currently for sale or for rent.

-
Type: Att/Row/Twnhouse
-
Style: 2-Storey
-
Lot Size: 24.61 x 109.91 Feet
-
Age: No Data
-
Taxes: $4,749 per year
-
Days on Site: 6 Days
-
Added: Dec 10, 2020 (6 days on market)
-
Updated:
-
Last Checked: 1 hour ago
-
MLS®#: N5062817
-
Listed By: Century 21 king`s quay real estate inc., brokerage
Spacious 2-Storey End-Unit Townhome In Markham Cathedraltown. Quaily Built By Monarch. End-Unit Like Semi's With Lots Of Windows. Desirable & Convenient Location. Close To Major Highways 404 & 407, Schools, Parks, Shops. Lots Of Natural Lights. 9 Ft Ceiling, Hardwood Floor Thru-Out, Granite Counters, Stainless Steel Appliances, Recreation Room In Basement With Gas Fireplace. Interlock Widened Driveway & Backyard. Garage And Driveway Parking For 3 Cars.
Extras
Whirlpool Stainless Steel Fridge/Stove/Dishwasher, Pacific Stainless Steel Range Hood, Washer/Dryer, All Existing Electrical Light Fixtures & Window Covering, Garage Door Opener, Air Conditioner, Water Softener/Purifying Kit, **
Property Details
Facts for 113 Staglin Court, Markham
Status
Days on Market: 6
Last Status: Sold
Sold Date: Dec 16, 2020
Closed Date: Jan 15, 2021
Expiry Date: Mar 31, 2021
Sold Price: $980,000
Unavailable Date: Dec 16, 2020
Input Date: Dec 10, 2020
Prior LSC: Listing with no contract changes
Property
Status: Sale
Property Type: Att/Row/Twnhouse
Style: 2-Storey
Area: Markham
Community: Cathedraltown
Availability Date: Immediate
Inside
Bedrooms: 3
Bathrooms: 3
Kitchens: 1
Rooms: 9
Den/Family Room: Yes
Air Conditioning: Central Air
Fireplace: Yes
Laundry Level: Lower
Washrooms: 3
Building
Basement: Part Fin
Heat Type: Forced Air
Heat Source: Gas
Exterior: Brick
Exterior: Stone
Water Supply: Municipal
Special Designation: Unknown
Parking
Driveway: Private
Garage Spaces: 1
Garage Type: Built-In
Covered Parking Spaces: 2
Total Parking Spaces: 3
Fees
Tax Year: 2020
Tax Legal Description: Plan 65M4252 Part Block 79, 65R33206 Part 4
Taxes: $4,749
Highlights
Feature: Clear View
Feature: Park
Feature: Rec Centre
Feature: School
Land
Cross Street: Woodbine &Major Mack
Municipality District: Markham
Fronting On: West
Pool: None
Sewer: Sewers
Lot Depth: 109.91 Feet
Lot Frontage: 24.61 Feet
Rooms
Room details for 113 Staglin Court, Markham
| Type | Dimensions | Description |
|---|---|---|
| Living Ground | 3.14 x 4.90 | Hardwood Floor, Large Window, Combined W/Family |
| Family Ground | 3.14 x 4.90 | Hardwood Floor, Open Concept, Combined W/Living |
| Dining Ground | 2.93 x 4.70 | Hardwood Floor, O/Looks Living |
| Kitchen Ground | 2.49 x 3.30 | Ceramic Floor, Granite Counter, Stainless Steel Appl |
| Breakfast Ground | 2.48 x 2.89 | Ceramic Floor, W/O To Yard |
| Foyer Ground | 1.40 x 3.20 | Ceramic Floor, Access To Garage, 2 Pc Bath |
| Master 2nd | 2.91 x 6.50 | Hardwood Floor, 4 Pc Ensuite, W/I Closet |
| 2nd Br 2nd | 3.13 x 3.66 | Hardwood Floor, Large Window, Large Closet |
| 3rd Br 2nd | 2.77 x 3.05 | Hardwood Floor, Large Window, Large Closet |
| Rec Bsmt | 3.52 x 5.61 | Broadloom, Gas Fireplace |
| XXXXXXXX | XXX XX, XXXX |
XXXX XXX XXXX |
$XXX,XXX |
| XXX XX, XXXX |
XXXXXX XXX XXXX |
$XXX,XXX | |
| XXXXXXXX | XXX XX, XXXX |
XXXXXX XXX XXXX |
$X,XXX |
| XXX XX, XXXX |
XXXXXX XXX XXXX |
$X,XXX | |
| XXXXXXXX | XXX XX, XXXX |
XXXX XXX XXXX |
$XXX,XXX |
| XXX XX, XXXX |
XXXXXX XXX XXXX |
$XXX,XXX |
| XXXXXXXX XXXX | XXX XX, XXXX | $980,000 XXX XXXX |
| XXXXXXXX XXXXXX | XXX XX, XXXX | $799,000 XXX XXXX |
| XXXXXXXX XXXXXX | XXX XX, XXXX | $1,950 XXX XXXX |
| XXXXXXXX XXXXXX | XXX XX, XXXX | $1,995 XXX XXXX |
| XXXXXXXX XXXX | XXX XX, XXXX | $888,000 XXX XXXX |
| XXXXXXXX XXXXXX | XXX XX, XXXX | $749,000 XXX XXXX |

Ashton Meadows Public School
Elementary: PublicOur Lady Help of Christians Catholic Elementary School
Elementary: CatholicRedstone Public School
Elementary: PublicLincoln Alexander Public School
Elementary: PublicSir John A. Macdonald Public School
Elementary: PublicSir Wilfrid Laurier Public School
Elementary: PublicJean Vanier High School
Secondary: CatholicSt Augustine Catholic High School
Secondary: CatholicRichmond Green Secondary School
Secondary: PublicSt Robert Catholic High School
Secondary: CatholicUnionville High School
Secondary: PublicBayview Secondary School
Secondary: Public

