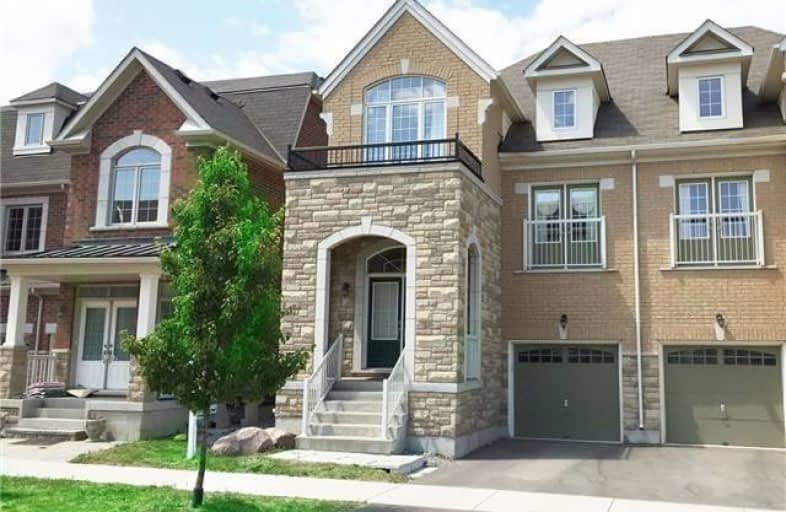Sold on Sep 28, 2019
Note: Property is not currently for sale or for rent.

-
Type: Semi-Detached
-
Style: 2-Storey
-
Lot Size: 26.25 x 88.58 Feet
-
Age: No Data
-
Taxes: $5,207 per year
-
Days on Site: 9 Days
-
Added: Sep 28, 2019 (1 week on market)
-
Updated:
-
Last Checked: 2 months ago
-
MLS®#: N4583645
-
Listed By: Re/max imperial realty inc., brokerage
Luxury Semi Detached House. 6-Year New,Park View. Watch Your Kids Play In The Park From Your Home. 3+1 Bedroom And 4 Bath. Lots Of Upgrades Including Maple Hardwood Floors And Hardwood Stairs With Glass, Through-Out, Maple Custom Kitchen Cabinet With Pantry, Quartz Counter Tops, Gas Fireplace, High End Stainless Steel Built-In Appliances, Porcelain Premium Tiles On Main And Second Floor, Smooth Ceiling On Main And Custom Lighting. Easy Access To Hwy 404.
Extras
Stainless Steel Fridge, Induction Cooktop, Double Wall Oven, Dishwasher, Washer & Dryer, Central Vac + Ac, Garage Door Opener With Remote.
Property Details
Facts for 114 Livante Court, Markham
Status
Days on Market: 9
Last Status: Sold
Sold Date: Sep 28, 2019
Closed Date: Oct 21, 2019
Expiry Date: Dec 31, 2019
Sold Price: $990,000
Unavailable Date: Sep 28, 2019
Input Date: Sep 19, 2019
Property
Status: Sale
Property Type: Semi-Detached
Style: 2-Storey
Area: Markham
Community: Victoria Square
Availability Date: 30/60 Days
Inside
Bedrooms: 3
Bedrooms Plus: 1
Bathrooms: 4
Kitchens: 1
Rooms: 10
Den/Family Room: Yes
Air Conditioning: Central Air
Fireplace: Yes
Laundry Level: Lower
Central Vacuum: Y
Washrooms: 4
Building
Basement: Fin W/O
Heat Type: Forced Air
Heat Source: Gas
Exterior: Brick
Exterior: Stone
Elevator: N
UFFI: No
Water Supply: Municipal
Special Designation: Unknown
Parking
Driveway: Private
Garage Spaces: 1
Garage Type: Attached
Covered Parking Spaces: 2
Total Parking Spaces: 2
Fees
Tax Year: 2019
Tax Legal Description: Pt Lot 4, Plan 65M4328, Pt 7 On 65R34008
Taxes: $5,207
Land
Cross Street: Woodbine And Elgin M
Municipality District: Markham
Fronting On: North
Pool: None
Sewer: Sewers
Lot Depth: 88.58 Feet
Lot Frontage: 26.25 Feet
Rooms
Room details for 114 Livante Court, Markham
| Type | Dimensions | Description |
|---|---|---|
| Living Main | 5.12 x 3.23 | Hardwood Floor, Gas Fireplace, Open Concept |
| Breakfast Main | 2.50 x 2.43 | Tile Floor, Window, Pantry |
| Kitchen Main | 2.74 x 3.20 | Modern Kitchen, Stainless Steel Appl, Stainless Steel Sink |
| Dining Main | 4.57 x 3.04 | Hardwood Floor, Window |
| Family Main | 6.09 x 3.20 | Hardwood Floor, Cathedral Ceiling, Overlook Greenbelt |
| Master 2nd | 5.05 x 3.53 | Hardwood Floor, Window |
| 2nd Br 2nd | 3.65 x 2.74 | Hardwood Floor, Window |
| 3rd Br 2nd | 3.04 x 3.04 | Hardwood Floor, Cathedral Ceiling, Window |
| Living Lower | 3.96 x 6.09 | Walk-Out, Window |
| 4th Br Lower | 3.65 x 2.74 | Walk Through, Window |
| XXXXXXXX | XXX XX, XXXX |
XXXX XXX XXXX |
$XXX,XXX |
| XXX XX, XXXX |
XXXXXX XXX XXXX |
$XXX,XXX | |
| XXXXXXXX | XXX XX, XXXX |
XXXX XXX XXXX |
$X,XXX,XXX |
| XXX XX, XXXX |
XXXXXX XXX XXXX |
$XXX,XXX |
| XXXXXXXX XXXX | XXX XX, XXXX | $990,000 XXX XXXX |
| XXXXXXXX XXXXXX | XXX XX, XXXX | $999,000 XXX XXXX |
| XXXXXXXX XXXX | XXX XX, XXXX | $1,030,000 XXX XXXX |
| XXXXXXXX XXXXXX | XXX XX, XXXX | $938,000 XXX XXXX |

Our Lady Help of Christians Catholic Elementary School
Elementary: CatholicRedstone Public School
Elementary: PublicLincoln Alexander Public School
Elementary: PublicSilver Stream Public School
Elementary: PublicSir John A. Macdonald Public School
Elementary: PublicSir Wilfrid Laurier Public School
Elementary: PublicJean Vanier High School
Secondary: CatholicSt Augustine Catholic High School
Secondary: CatholicRichmond Green Secondary School
Secondary: PublicUnionville High School
Secondary: PublicRichmond Hill High School
Secondary: PublicBayview Secondary School
Secondary: Public- 4 bath
- 3 bed
22 Goode Street, Richmond Hill, Ontario • L4S 2S1 • Rouge Woods



