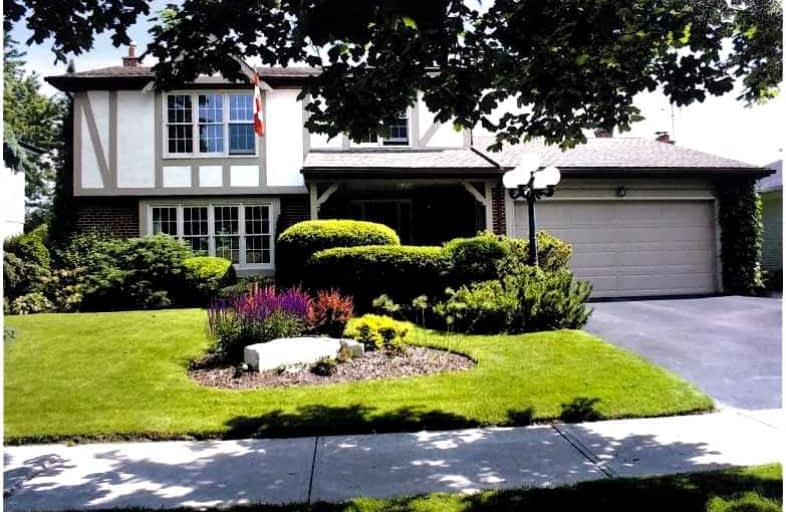
William Armstrong Public School
Elementary: Public
0.44 km
St Kateri Tekakwitha Catholic Elementary School
Elementary: Catholic
1.89 km
St Joseph Catholic Elementary School
Elementary: Catholic
1.59 km
Reesor Park Public School
Elementary: Public
1.30 km
Cornell Village Public School
Elementary: Public
1.77 km
Legacy Public School
Elementary: Public
1.21 km
Bill Hogarth Secondary School
Secondary: Public
2.02 km
Father Michael McGivney Catholic Academy High School
Secondary: Catholic
4.38 km
Middlefield Collegiate Institute
Secondary: Public
3.98 km
St Brother André Catholic High School
Secondary: Catholic
2.66 km
Markham District High School
Secondary: Public
1.24 km
Bur Oak Secondary School
Secondary: Public
4.14 km














