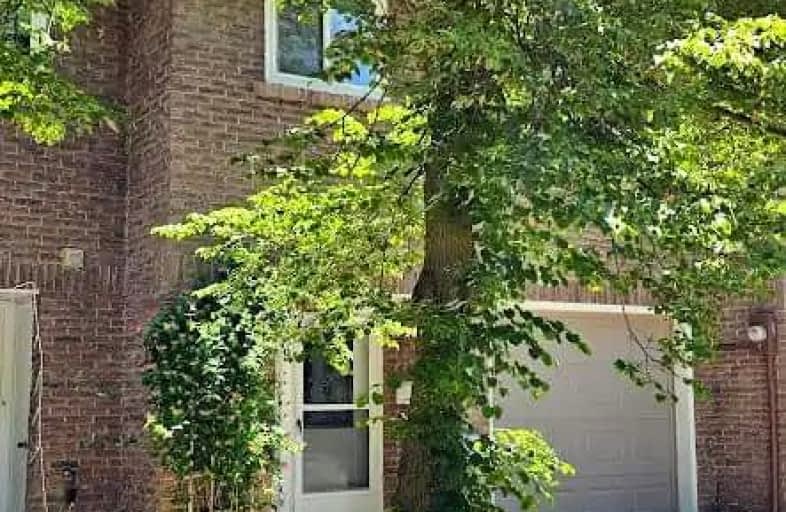Car-Dependent
- Almost all errands require a car.
Good Transit
- Some errands can be accomplished by public transportation.
Somewhat Bikeable
- Most errands require a car.

Johnsview Village Public School
Elementary: PublicSt Agnes Catholic School
Elementary: CatholicE J Sand Public School
Elementary: PublicThornhill Public School
Elementary: PublicLillian Public School
Elementary: PublicHenderson Avenue Public School
Elementary: PublicAvondale Secondary Alternative School
Secondary: PublicSt. Joseph Morrow Park Catholic Secondary School
Secondary: CatholicThornlea Secondary School
Secondary: PublicNewtonbrook Secondary School
Secondary: PublicBrebeuf College School
Secondary: CatholicThornhill Secondary School
Secondary: Public-
Pat Thornhill Market
5 Glen Cameron Road, Thornhill 0.91km -
Seasons Foodmart
7181 Yonge Street, Thornhill 0.98km -
Longo's Bayview
7355 Bayview Avenue, Thornhill 1.02km
-
LCBO
6267 Yonge Street, North York 1.69km -
The Beer Store
6212 Yonge Street, North York 1.82km -
LCBO
1563 Steeles Avenue East, Laureleaf Road South, Toronto 2.07km
-
Carbon Bar and Grill
126 Clark Avenue, Thornhill 0.21km -
Reginos Pizza
126 Clark Avenue, Thornhill 0.21km -
The Menu Inc
57 Glen Cameron Road, Thornhill 0.61km
-
Suxinge 素心阁
7254 Bayview Avenue, Thornhill 0.79km -
hey, dalda cafe
7181 Yonge Street, Vaughan 0.98km -
After Queen Tea Shop
7355 Bayview Avenue, Thornhill 1.03km
-
Shinhan Bank Canada - Thornhill Branch
7191 Yonge Street Unit 106 & 107, Thornhill 1.08km -
HSBC Bank
37d-7398 Yonge Street, Thornhill 1.13km -
RBC Royal Bank
7163 Yonge Street UNIT 109, Markham 1.16km
-
HUSKY
7377 Yonge Street, Markham 1.02km -
Petro-Canada
274 Steeles Avenue East, Thornhill 1.22km -
Petro-Canada
7092 Yonge Street, Thornhill 1.29km
-
BikiniFit Studio
134 Doncaster Avenue, Thornhill 0.32km -
K.A.M.I. - Krav Maga Thornhill
57 Glen Cameron Road, Thornhill 0.61km -
Kalari Kickboxing And Martial Arts
57 Glen Cameron Rd, West Unit,, Markham 0.63km
-
Proctor Park
Markham 0.3km -
Woodland Park
Markham 0.36km -
Grandview Park
Markham 0.55km
-
JRCC East Thornhill
3-7608 Yonge Street, Thornhill 1.25km -
Thornhill Village Library
10 Colborne Street, Thornhill 1.37km -
Thornhill Library
7755 Bayview Avenue, Thornhill 1.41km
-
Enhanced Care Medical Clinic - Thornhill Walk-In Family Doctor Clinic
7335 Yonge Street, Thornhill 0.97km -
Cannabis Treatment Clinic
7191 Yonge Street Suite 508, Markham 1.07km -
World on Yonge Medical Centre
207-7191 Yonge Street, Thornhill 1.08km
-
Enhanced Care Pharmacy Thornhill
7335 Yonge Street, Thornhill 0.97km -
Enhanced Care Medical Clinic - Thornhill Walk-In Family Doctor Clinic
7335 Yonge Street, Thornhill 0.97km -
NATTRAL (김경호 한의원)
173-7181 Yonge Street, Thornhill 0.98km
-
EyeWorld Optometry - Dr. Michael Shin
7181 Yonge Street Unit #138, Thornhill 0.96km -
Day to Day Outlet
7181 Yonge Street, Vaughan 0.98km -
Shops on Yonge
7181 Yonge Street, Thornhill 1km
-
Funland
265-7181 Yonge Street, Markham 1.01km -
Imagine Cinemas Promenade
1 Promenade Circle, Thornhill 3.44km -
Promenade Shopping Centre
1 Promenade Circle, Thornhill 3.46km
-
Carbon Bar and Grill
126 Clark Avenue, Thornhill 0.21km -
Red Lobster
7291 Yonge Street, Thornhill 1.02km -
Rumors Bar Bistro
7163 Yonge Street unit 103, Thornhill 1.12km
More about this building
View 115 Henderson Avenue, Markham- 2 bath
- 3 bed
- 1000 sqft
17-17 The Carriage Way, Markham, Ontario • L3T 4V1 • Royal Orchard
- 2 bath
- 3 bed
- 1200 sqft
248 Royal Orchard Boulevard, Markham, Ontario • L3T 3E7 • Royal Orchard
- 3 bath
- 3 bed
- 1600 sqft
136-18 Clark Avenue, Vaughan, Ontario • L4J 8H1 • Crestwood-Springfarm-Yorkhill
- 4 bath
- 3 bed
- 1200 sqft
14-9 Candy Courtway, Toronto, Ontario • M2R 2Y7 • Newtonbrook West
- 2 bath
- 3 bed
- 1200 sqft
220 Royal Orchard Boulevard, Markham, Ontario • L3T 3E7 • Royal Orchard














