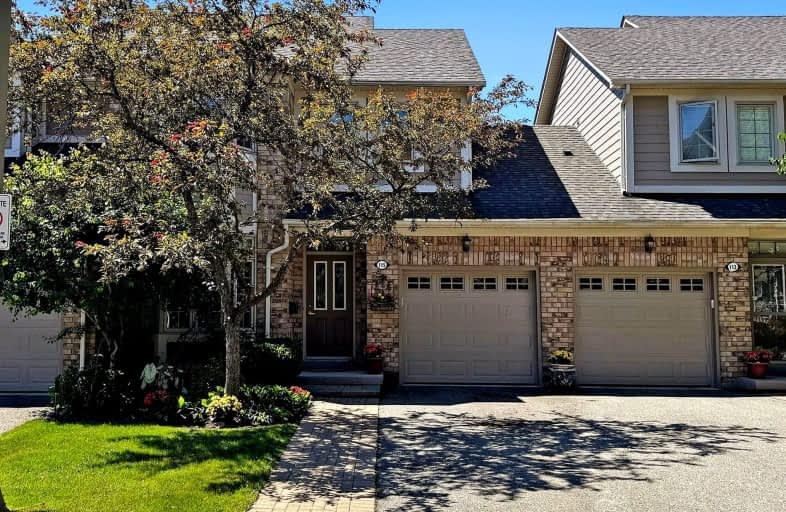Somewhat Walkable
- Some errands can be accomplished on foot.
Some Transit
- Most errands require a car.
Somewhat Bikeable
- Most errands require a car.

E T Crowle Public School
Elementary: PublicSt Kateri Tekakwitha Catholic Elementary School
Elementary: CatholicGreensborough Public School
Elementary: PublicSam Chapman Public School
Elementary: PublicSt Julia Billiart Catholic Elementary School
Elementary: CatholicMount Joy Public School
Elementary: PublicBill Hogarth Secondary School
Secondary: PublicMarkville Secondary School
Secondary: PublicMiddlefield Collegiate Institute
Secondary: PublicSt Brother André Catholic High School
Secondary: CatholicMarkham District High School
Secondary: PublicBur Oak Secondary School
Secondary: Public-
Boxgrove Community Park
14th Ave. & Boxgrove By-Pass, Markham ON 4.71km -
Toogood Pond
Carlton Rd (near Main St.), Unionville ON L3R 4J8 6.09km -
Coppard Park
350 Highglen Ave, Markham ON L3S 3M2 6.26km
-
RBC Royal Bank
9428 Markham Rd (at Edward Jeffreys Ave.), Markham ON L6E 0N1 1.61km -
CIBC
510 Copper Creek Dr (Donald Cousins Parkway), Markham ON L6B 0S1 4.56km -
TD Bank Financial Group
9970 Kennedy Rd, Markham ON L6C 0M4 5.44km
- 2 bath
- 2 bed
- 1200 sqft
68 Celebrity Greens Way, Markham, Ontario • L6E 1B5 • Greensborough
- 3 bath
- 4 bed
- 1400 sqft
04-116 Wales Avenue, Markham, Ontario • L3P 3K2 • Old Markham Village
- 3 bath
- 2 bed
- 1000 sqft
11-30 Greensborough Village Circle, Markham, Ontario • L6E 1Z1 • Greensborough
- 2 bath
- 2 bed
- 1000 sqft
19 Christina Falls Way, Markham, Ontario • L6E 1B4 • Greensborough














