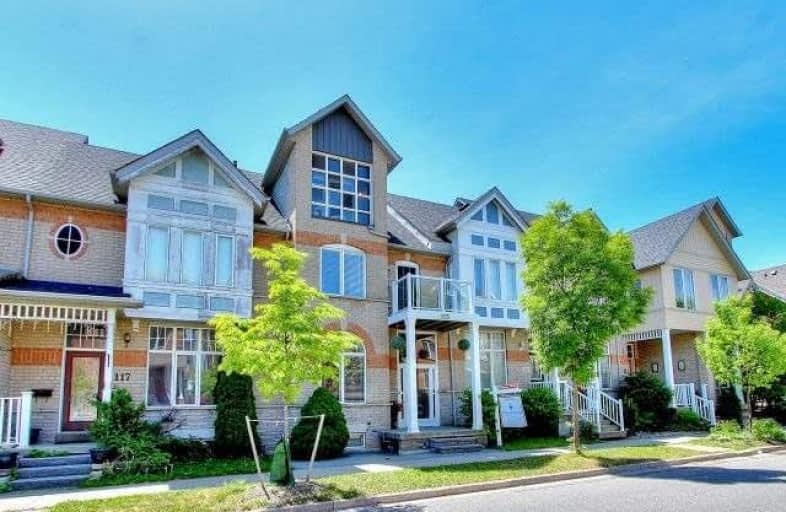Sold on Jun 21, 2018
Note: Property is not currently for sale or for rent.

-
Type: Att/Row/Twnhouse
-
Style: 3-Storey
-
Size: 1500 sqft
-
Lot Size: 18.5 x 111.55 Feet
-
Age: No Data
-
Taxes: $3,195 per year
-
Days on Site: 8 Days
-
Added: Sep 07, 2019 (1 week on market)
-
Updated:
-
Last Checked: 2 months ago
-
MLS®#: N4160473
-
Listed By: Re/max prime properties, brokerage
Downtown Style In The 'Burbs. Soaring 10' Ceilings, Arched Front Window, & Grand Floating Staircase. Stunning New White Kitchen With Quartz Counters, Soft-Touch Cabinetry - And Lots Of It! - With All Kinds Of Built-In Gadgets! Three Bedrooms On Second Floor, One W/Private Balcony. Master Retreat With Sunroom, 5-Piece Ensuite And 2 Big Closets. Finished Basement W/ Fam Room & Home Gym. Backyard Oasis With Deck, Gazebo, & Gorgeous Landscape Lighting. 1800+ Sqft
Extras
Ss Appliances: Stove, B/I Dw, Hood Fan, Mw, Fridge. Window Cov's, Elf's+Ceiling Fans, Bsmt: Tv, Mini Freezer, Fl W&D. Gdo+2 Remotes, Gazebo & Shed In Back, Furnace & Cac (2015), Humid, Hwt(Rental), Cvac & Attach, Newer Roof (2013).
Property Details
Facts for 115 Settlement Park Avenue, Markham
Status
Days on Market: 8
Last Status: Sold
Sold Date: Jun 21, 2018
Closed Date: Aug 30, 2018
Expiry Date: Oct 13, 2018
Sold Price: $748,000
Unavailable Date: Jun 21, 2018
Input Date: Jun 13, 2018
Property
Status: Sale
Property Type: Att/Row/Twnhouse
Style: 3-Storey
Size (sq ft): 1500
Area: Markham
Community: Cornell
Availability Date: 30-60/Tba
Inside
Bedrooms: 4
Bathrooms: 3
Kitchens: 1
Rooms: 10
Den/Family Room: Yes
Air Conditioning: Central Air
Fireplace: No
Laundry Level: Lower
Central Vacuum: Y
Washrooms: 3
Building
Basement: Finished
Heat Type: Forced Air
Heat Source: Gas
Exterior: Brick
Water Supply: Municipal
Special Designation: Unknown
Parking
Driveway: Available
Garage Spaces: 1
Garage Type: Detached
Covered Parking Spaces: 2
Total Parking Spaces: 3
Fees
Tax Year: 2017
Tax Legal Description: Plan 65M3236 Pt Blk 37 Rp65R21038 Parts 8 & 9
Taxes: $3,195
Highlights
Feature: Hospital
Feature: Library
Feature: Park
Feature: Public Transit
Feature: School
Feature: School Bus Route
Land
Cross Street: Highway 7 & Ninth Li
Municipality District: Markham
Fronting On: South
Pool: None
Sewer: Sewers
Lot Depth: 111.55 Feet
Lot Frontage: 18.5 Feet
Additional Media
- Virtual Tour: http://www.winsold.com/tour/1557
Rooms
Room details for 115 Settlement Park Avenue, Markham
| Type | Dimensions | Description |
|---|---|---|
| Living Main | 5.15 x 3.41 | Hardwood Floor, Window, Combined W/Dining |
| Dining Main | 2.55 x 4.43 | Hardwood Floor, Combined W/Living |
| Kitchen Main | 3.23 x 5.16 | B/I Appliances, Pantry, Quartz Counter |
| 2nd Br 2nd | 3.51 x 2.58 | Broadloom, Double Closet, Ceiling Fan |
| 3rd Br 2nd | 2.64 x 3.36 | Broadloom, Closet, W/O To Balcony |
| 4th Br 2nd | 3.01 x 4.62 | Broadloom, Double Closet, Ceiling Fan |
| Master 3rd | 3.03 x 4.38 | Hardwood Floor, Ensuite Bath, His/Hers Closets |
| Family Bsmt | 4.69 x 3.27 | Broadloom, Double Closet, Pot Lights |
| Rec Bsmt | 5.13 x 3.04 | Pot Lights, Above Grade Window |
| Laundry Bsmt | 2.74 x 1.80 | B/I Closet, Laundry Sink |
| XXXXXXXX | XXX XX, XXXX |
XXXX XXX XXXX |
$XXX,XXX |
| XXX XX, XXXX |
XXXXXX XXX XXXX |
$XXX,XXX |
| XXXXXXXX XXXX | XXX XX, XXXX | $748,000 XXX XXXX |
| XXXXXXXX XXXXXX | XXX XX, XXXX | $750,000 XXX XXXX |

William Armstrong Public School
Elementary: PublicSt Kateri Tekakwitha Catholic Elementary School
Elementary: CatholicReesor Park Public School
Elementary: PublicLittle Rouge Public School
Elementary: PublicCornell Village Public School
Elementary: PublicBlack Walnut Public School
Elementary: PublicBill Hogarth Secondary School
Secondary: PublicMarkville Secondary School
Secondary: PublicMiddlefield Collegiate Institute
Secondary: PublicSt Brother André Catholic High School
Secondary: CatholicMarkham District High School
Secondary: PublicBur Oak Secondary School
Secondary: Public

