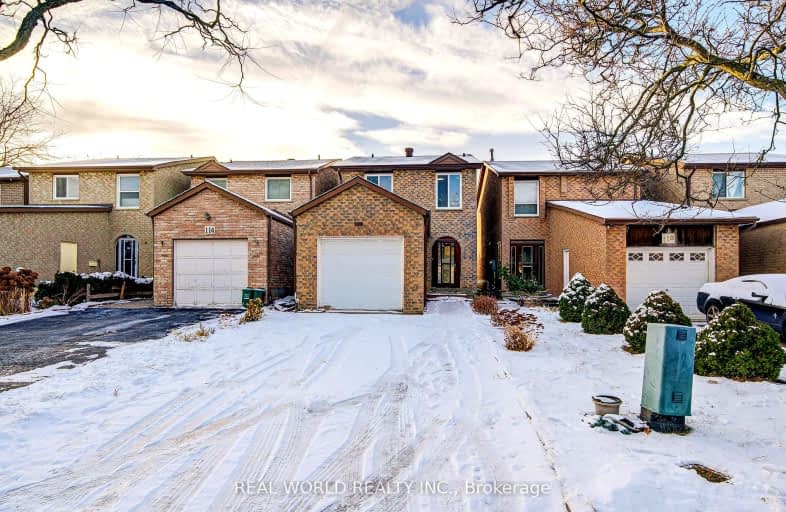Very Walkable
- Most errands can be accomplished on foot.
86
/100
Good Transit
- Some errands can be accomplished by public transportation.
64
/100
Bikeable
- Some errands can be accomplished on bike.
59
/100

St Mother Teresa Catholic Elementary School
Elementary: Catholic
0.70 km
Milliken Mills Public School
Elementary: Public
0.69 km
Highgate Public School
Elementary: Public
0.48 km
Terry Fox Public School
Elementary: Public
1.31 km
Kennedy Public School
Elementary: Public
0.76 km
Aldergrove Public School
Elementary: Public
1.23 km
Msgr Fraser College (Midland North)
Secondary: Catholic
1.95 km
L'Amoreaux Collegiate Institute
Secondary: Public
2.61 km
Milliken Mills High School
Secondary: Public
1.39 km
Dr Norman Bethune Collegiate Institute
Secondary: Public
1.69 km
Mary Ward Catholic Secondary School
Secondary: Catholic
1.45 km
Bill Crothers Secondary School
Secondary: Public
3.64 km
-
Milliken Park
5555 Steeles Ave E (btwn McCowan & Middlefield Rd.), Scarborough ON M9L 1S7 3.14km -
Highland Heights Park
30 Glendower Circt, Toronto ON 3.4km -
Duncan Creek Park
Aspenwood Dr (btwn Don Mills & Leslie), Toronto ON 4.67km
-
RBC Royal Bank
4261 Hwy 7 E (at Village Pkwy.), Markham ON L3R 9W6 3.75km -
TD Bank Financial Group
2565 Warden Ave (at Bridletowne Cir.), Scarborough ON M1W 2H5 3.76km -
TD Bank Financial Group
2900 Steeles Ave E (at Don Mills Rd.), Thornhill ON L3T 4X1 4.18km






