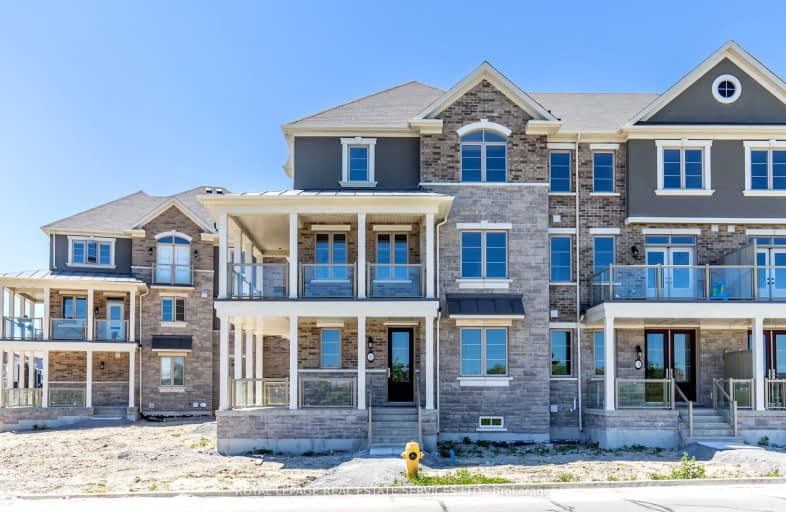Car-Dependent
- Most errands require a car.
28
/100
Good Transit
- Some errands can be accomplished by public transportation.
50
/100
Somewhat Bikeable
- Most errands require a car.
36
/100

William Armstrong Public School
Elementary: Public
1.82 km
Reesor Park Public School
Elementary: Public
1.71 km
Little Rouge Public School
Elementary: Public
2.18 km
Cornell Village Public School
Elementary: Public
1.22 km
Legacy Public School
Elementary: Public
2.29 km
Black Walnut Public School
Elementary: Public
1.15 km
Bill Hogarth Secondary School
Secondary: Public
1.14 km
Father Michael McGivney Catholic Academy High School
Secondary: Catholic
5.81 km
Middlefield Collegiate Institute
Secondary: Public
5.39 km
St Brother André Catholic High School
Secondary: Catholic
3.02 km
Markham District High School
Secondary: Public
2.21 km
Bur Oak Secondary School
Secondary: Public
4.66 km
-
Boxgrove Community Park
14th Ave. & Boxgrove By-Pass, Markham ON 2.34km -
Coppard Park
350 Highglen Ave, Markham ON L3S 3M2 5.59km -
Berczy Park
111 Glenbrook Dr, Markham ON L6C 2X2 6.61km
-
CIBC
510 Copper Creek Dr (Donald Cousins Parkway), Markham ON L6B 0S1 1.67km -
RBC Royal Bank
9428 Markham Rd (at Edward Jeffreys Ave.), Markham ON L6E 0N1 4.6km -
RBC Royal Bank
5051 Hwy 7 E, Markham ON L3R 1N3 5.63km


