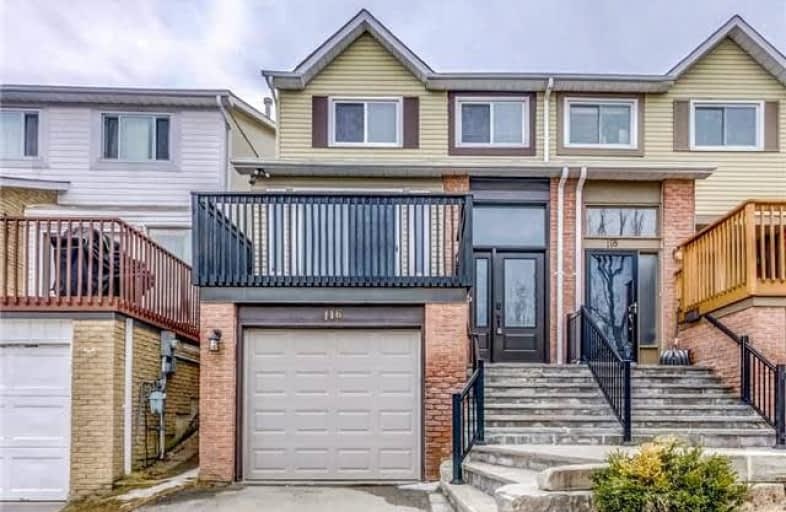Sold on May 03, 2018
Note: Property is not currently for sale or for rent.

-
Type: Semi-Detached
-
Style: 2-Storey
-
Lot Size: 20 x 100 Feet
-
Age: No Data
-
Taxes: $3,910 per year
-
Days on Site: 8 Days
-
Added: Sep 07, 2019 (1 week on market)
-
Updated:
-
Last Checked: 3 months ago
-
MLS®#: N4107347
-
Listed By: Re/max realtron realty inc., brokerage
Beautiful Curb Appeal House Over Looking The Ravine. Fully Renovated With Quality Materials & Much Attention To Details. Sun Filled Exposure, Custom Gourmet Kitchen W/Quartz Counter Top, Walk Out To Balcony Overlooking Ravine, Hardwood Flr & Porcelain Tiles, Oak Stairs W/Iron Pickets, 12 Ft. High Ceiling Living Room, Formal Dining Room, Crown Moldings, High-Eff Furnace & Newer A/C. Must See To Appreciate!!
Extras
Stainless Steel (Fridge, Stove, B/I Dishwasher), Front Load Washer & Dryer, High-Eff Furnace, A/C, All Window Coverings, All Light Fixtures.
Property Details
Facts for 116 Durie Lane, Markham
Status
Days on Market: 8
Last Status: Sold
Sold Date: May 03, 2018
Closed Date: Jun 20, 2018
Expiry Date: Jul 31, 2018
Sold Price: $880,000
Unavailable Date: May 03, 2018
Input Date: Apr 25, 2018
Prior LSC: Listing with no contract changes
Property
Status: Sale
Property Type: Semi-Detached
Style: 2-Storey
Area: Markham
Community: Aileen-Willowbrook
Availability Date: 30 Days/Tba
Inside
Bedrooms: 3
Bathrooms: 4
Kitchens: 1
Rooms: 6
Den/Family Room: No
Air Conditioning: Central Air
Fireplace: Yes
Washrooms: 4
Building
Basement: Finished
Heat Type: Forced Air
Heat Source: Gas
Exterior: Brick
Water Supply: Municipal
Special Designation: Unknown
Parking
Driveway: Private
Garage Spaces: 1
Garage Type: Built-In
Covered Parking Spaces: 1
Total Parking Spaces: 2
Fees
Tax Year: 2017
Tax Legal Description: Pl M1762, Part 6,7, 66R10301, T/W Row At All Time
Taxes: $3,910
Highlights
Feature: Clear View
Feature: Ravine
Feature: Rec Centre
Feature: Wooded/Treed
Land
Cross Street: Green Lane/Kings Col
Municipality District: Markham
Fronting On: South
Pool: None
Sewer: Sewers
Lot Depth: 100 Feet
Lot Frontage: 20 Feet
Additional Media
- Virtual Tour: http://just4agent.com/vtour/116-durie-lane/
Rooms
Room details for 116 Durie Lane, Markham
| Type | Dimensions | Description |
|---|---|---|
| Living Main | 4.35 x 5.19 | W/O To Patio, Fireplace, Sunken Room |
| Dining Main | 3.04 x 3.98 | O/Looks Living |
| Kitchen Main | 3.03 x 5.91 | W/O To Deck, O/Looks Ravine |
| Master 2nd | 3.36 x 4.23 | 3 Pc Ensuite, His/Hers Closets |
| Br 2nd | 2.61 x 3.72 | Double Closet |
| Br 2nd | 2.58 x 4.55 | Closet |
| XXXXXXXX | XXX XX, XXXX |
XXXX XXX XXXX |
$XXX,XXX |
| XXX XX, XXXX |
XXXXXX XXX XXXX |
$XXX,XXX | |
| XXXXXXXX | XXX XX, XXXX |
XXXXXX XXX XXXX |
$X,XXX |
| XXX XX, XXXX |
XXXXXX XXX XXXX |
$X,XXX | |
| XXXXXXXX | XXX XX, XXXX |
XXXX XXX XXXX |
$XXX,XXX |
| XXX XX, XXXX |
XXXXXX XXX XXXX |
$XXX,XXX |
| XXXXXXXX XXXX | XXX XX, XXXX | $880,000 XXX XXXX |
| XXXXXXXX XXXXXX | XXX XX, XXXX | $799,900 XXX XXXX |
| XXXXXXXX XXXXXX | XXX XX, XXXX | $2,400 XXX XXXX |
| XXXXXXXX XXXXXX | XXX XX, XXXX | $2,400 XXX XXXX |
| XXXXXXXX XXXX | XXX XX, XXXX | $675,000 XXX XXXX |
| XXXXXXXX XXXXXX | XXX XX, XXXX | $699,000 XXX XXXX |

St Rene Goupil-St Luke Catholic Elementary School
Elementary: CatholicJohnsview Village Public School
Elementary: PublicBayview Fairways Public School
Elementary: PublicBayview Glen Public School
Elementary: PublicGerman Mills Public School
Elementary: PublicSt Michael Catholic Academy
Elementary: CatholicMsgr Fraser College (Northeast)
Secondary: CatholicSt. Joseph Morrow Park Catholic Secondary School
Secondary: CatholicThornlea Secondary School
Secondary: PublicA Y Jackson Secondary School
Secondary: PublicBrebeuf College School
Secondary: CatholicSt Robert Catholic High School
Secondary: Catholic- 1 bath
- 3 bed
158 Freshmeadow Drive, Toronto, Ontario • M2H 2R1 • Hillcrest Village
- 2 bath
- 3 bed
194 Hollyberry Trail, Toronto, Ontario • M2H 2P4 • Hillcrest Village




