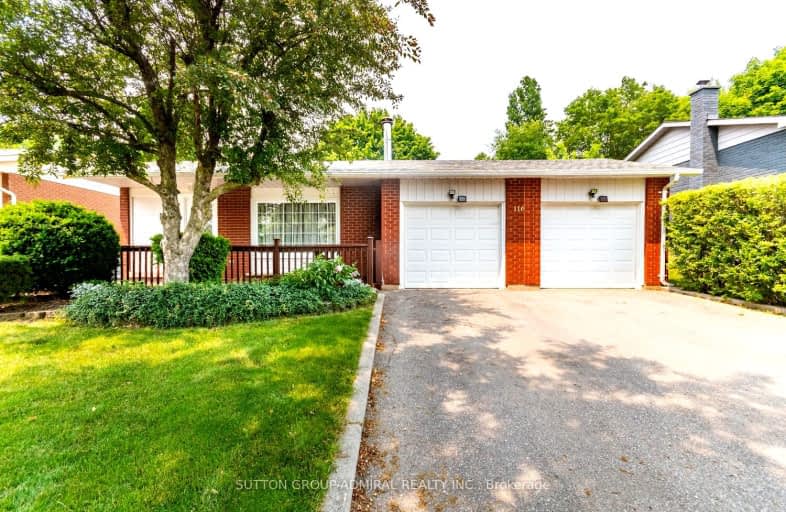Car-Dependent
- Almost all errands require a car.
14
/100
Some Transit
- Most errands require a car.
46
/100
Somewhat Bikeable
- Most errands require a car.
33
/100

William Armstrong Public School
Elementary: Public
1.09 km
E T Crowle Public School
Elementary: Public
1.17 km
St Kateri Tekakwitha Catholic Elementary School
Elementary: Catholic
0.73 km
St Joseph Catholic Elementary School
Elementary: Catholic
0.68 km
Reesor Park Public School
Elementary: Public
0.16 km
Cornell Village Public School
Elementary: Public
1.14 km
Bill Hogarth Secondary School
Secondary: Public
1.54 km
Markville Secondary School
Secondary: Public
3.60 km
Middlefield Collegiate Institute
Secondary: Public
4.47 km
St Brother André Catholic High School
Secondary: Catholic
1.48 km
Markham District High School
Secondary: Public
0.60 km
Bur Oak Secondary School
Secondary: Public
3.04 km
-
Milne Dam Conservation Park
Hwy 407 (btwn McCowan & Markham Rd.), Markham ON L3P 1G6 3.06km -
Centennial Park
330 Bullock Dr, Ontario 3.8km -
Toogood Pond
Carlton Rd (near Main St.), Unionville ON L3R 4J8 5.71km
-
Scotiabank
101 Main St N (at Robinson St), Markham ON L3P 1X9 1.4km -
TD Canada Trust ATM
9225 9th Line, Markham ON L6B 1A8 1.47km -
CIBC
9690 Hwy 48 N (at Bur Oak Ave.), Markham ON L6E 0H8 2.61km














