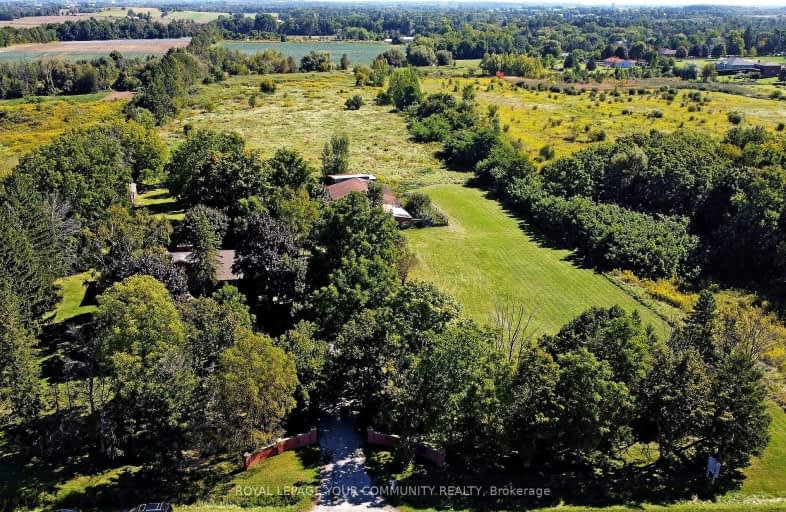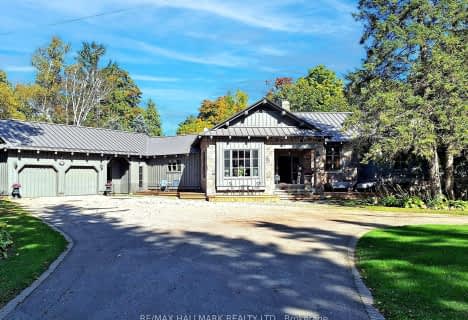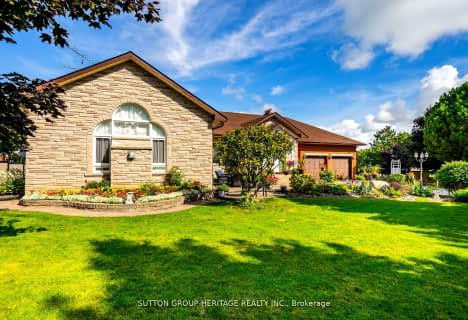Car-Dependent
- Almost all errands require a car.
10
/100
No Nearby Transit
- Almost all errands require a car.
0
/100
Somewhat Bikeable
- Most errands require a car.
26
/100

Whitchurch Highlands Public School
Elementary: Public
6.04 km
St Monica Catholic Elementary School
Elementary: Catholic
6.41 km
All Saints Catholic Elementary School
Elementary: Catholic
5.26 km
Sir John A. Macdonald Public School
Elementary: Public
4.93 km
Sir Wilfrid Laurier Public School
Elementary: Public
4.97 km
Castlemore Elementary Public School
Elementary: Public
5.34 km
Jean Vanier High School
Secondary: Catholic
7.41 km
St Augustine Catholic High School
Secondary: Catholic
6.36 km
Richmond Green Secondary School
Secondary: Public
4.96 km
Unionville High School
Secondary: Public
8.25 km
Bur Oak Secondary School
Secondary: Public
6.93 km
Pierre Elliott Trudeau High School
Secondary: Public
5.58 km
-
Lake Wilcox Park
Sunset Beach Rd, Richmond Hill ON 6.56km -
Monarch Park
Ontario 7.21km -
Toogood Pond
Carlton Rd (near Main St.), Unionville ON L3R 4J8 7.42km
-
TD Bank Financial Group
9970 Kennedy Rd, Markham ON L6C 0M4 4.7km -
Scotiabank
2880 Major MacKenzie Dr E, Markham ON L6C 0G6 5.51km -
BMO Bank of Montreal
710 Markland St (at Major Mackenzie Dr E), Markham ON L6C 0G6 5.57km




