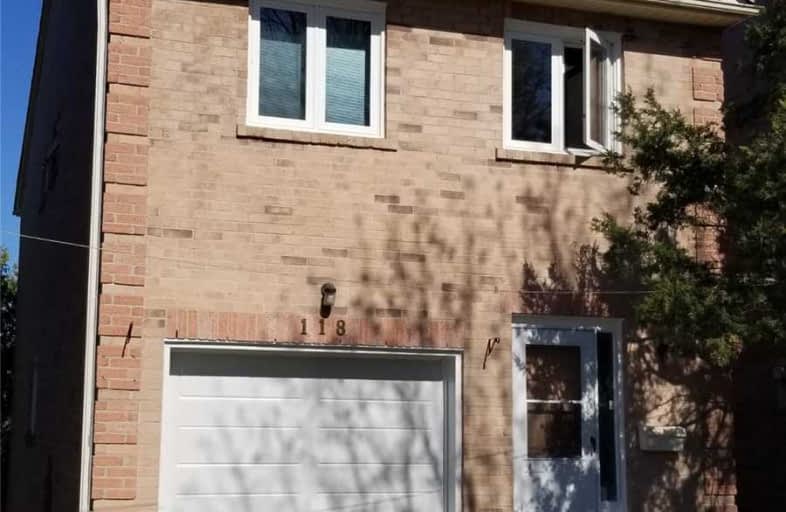Sold on Sep 26, 2019
Note: Property is not currently for sale or for rent.

-
Type: Link
-
Style: 2-Storey
-
Lot Size: 23.1 x 87.5 Feet
-
Age: No Data
-
Taxes: $4,221 per year
-
Days on Site: 29 Days
-
Added: Sep 26, 2019 (4 weeks on market)
-
Updated:
-
Last Checked: 2 months ago
-
MLS®#: N4560276
-
Listed By: Re/max realtron realty inc., brokerage
*Prime Location, Location* Ravine Lot* With This Unique House, Backyard Can See Vast Green Land*Not To Mention Great Schools Nearby* Quiet Neighbourhood* New Windows & Lots More*Newly Installed Garage Door*
Extras
Fridge, Stove, Washer & Dryer, Microwave, Small Freezer.
Property Details
Facts for 118 Cottonwood Court, Markham
Status
Days on Market: 29
Last Status: Sold
Sold Date: Sep 26, 2019
Closed Date: Dec 30, 2019
Expiry Date: Oct 30, 2019
Sold Price: $774,000
Unavailable Date: Sep 26, 2019
Input Date: Aug 29, 2019
Property
Status: Sale
Property Type: Link
Style: 2-Storey
Area: Markham
Community: Bayview Fairway-Bayview Country Club Estates
Availability Date: Tba
Inside
Bedrooms: 3
Bathrooms: 3
Kitchens: 1
Rooms: 6
Den/Family Room: No
Air Conditioning: Central Air
Fireplace: No
Washrooms: 3
Building
Basement: Fin W/O
Heat Type: Forced Air
Heat Source: Gas
Exterior: Brick
Water Supply: Municipal
Special Designation: Unknown
Parking
Driveway: Private
Garage Spaces: 1
Garage Type: Built-In
Covered Parking Spaces: 1
Total Parking Spaces: 2
Fees
Tax Year: 2018
Tax Legal Description: Plan 65M2053 Part Block 14 Rs65R6323 Parts 48&49
Taxes: $4,221
Land
Cross Street: John / Leslie
Municipality District: Markham
Fronting On: West
Pool: None
Sewer: Sewers
Lot Depth: 87.5 Feet
Lot Frontage: 23.1 Feet
Rooms
Room details for 118 Cottonwood Court, Markham
| Type | Dimensions | Description |
|---|---|---|
| Living Ground | 2.98 x 4.00 | Hardwood Floor |
| Dining Ground | 2.98 x 2.20 | Hardwood Floor, W/O To Balcony |
| Kitchen Ground | 2.25 x 4.18 | Ceramic Back Splash |
| Master 2nd | 4.34 x 4.52 | 4 Pc Ensuite |
| 2nd Br 2nd | 2.56 x 4.57 | Broadloom, Closet |
| 3rd Br 2nd | 2.56 x 4.08 | Broadloom |
| Rec Bsmt | 4.34 x 6.71 | W/O To Deck |
| XXXXXXXX | XXX XX, XXXX |
XXXX XXX XXXX |
$XXX,XXX |
| XXX XX, XXXX |
XXXXXX XXX XXXX |
$XXX,XXX | |
| XXXXXXXX | XXX XX, XXXX |
XXXXXXX XXX XXXX |
|
| XXX XX, XXXX |
XXXXXX XXX XXXX |
$XXX,XXX | |
| XXXXXXXX | XXX XX, XXXX |
XXXXXXX XXX XXXX |
|
| XXX XX, XXXX |
XXXXXX XXX XXXX |
$XXX,XXX |
| XXXXXXXX XXXX | XXX XX, XXXX | $774,000 XXX XXXX |
| XXXXXXXX XXXXXX | XXX XX, XXXX | $786,000 XXX XXXX |
| XXXXXXXX XXXXXXX | XXX XX, XXXX | XXX XXXX |
| XXXXXXXX XXXXXX | XXX XX, XXXX | $855,000 XXX XXXX |
| XXXXXXXX XXXXXXX | XXX XX, XXXX | XXX XXXX |
| XXXXXXXX XXXXXX | XXX XX, XXXX | $859,000 XXX XXXX |

Holy Redeemer Catholic School
Elementary: CatholicSt Rene Goupil-St Luke Catholic Elementary School
Elementary: CatholicBayview Fairways Public School
Elementary: PublicBayview Glen Public School
Elementary: PublicGerman Mills Public School
Elementary: PublicSt Michael Catholic Academy
Elementary: CatholicMsgr Fraser College (Northeast)
Secondary: CatholicSt. Joseph Morrow Park Catholic Secondary School
Secondary: CatholicThornlea Secondary School
Secondary: PublicA Y Jackson Secondary School
Secondary: PublicBrebeuf College School
Secondary: CatholicSt Robert Catholic High School
Secondary: Catholic- 1 bath
- 3 bed
158 Freshmeadow Drive, Toronto, Ontario • M2H 2R1 • Hillcrest Village



