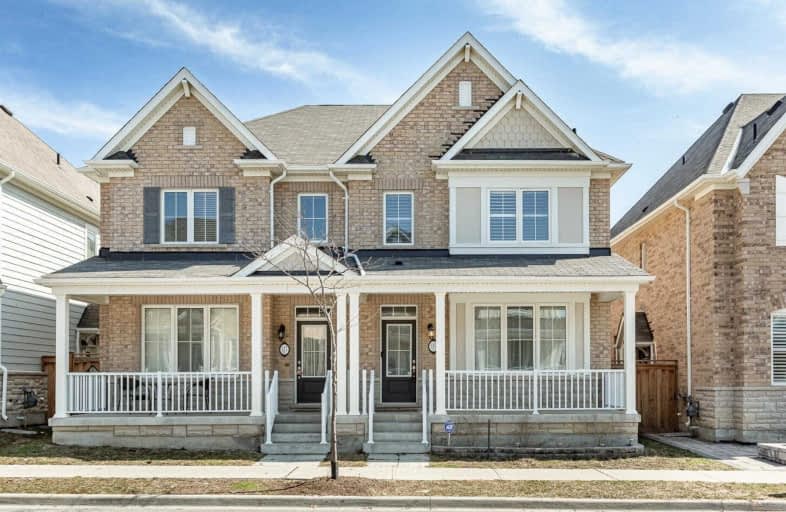Sold on Apr 12, 2021
Note: Property is not currently for sale or for rent.

-
Type: Semi-Detached
-
Style: 2-Storey
-
Size: 1500 sqft
-
Lot Size: 23.95 x 104.99 Feet
-
Age: 6-15 years
-
Taxes: $4,303 per year
-
Days on Site: 4 Days
-
Added: Apr 08, 2021 (4 days on market)
-
Updated:
-
Last Checked: 2 months ago
-
MLS®#: N5185253
-
Listed By: Real one realty inc., brokerage
New Renovated Sunning, 9 Ft Ceiling, Around 1,900 Sqft, 4 Brs, 4 Washrooms House W/Double Garage, Hardwood Flr And California Shutters T/O, Brand New Bsmt & 2nd Hw Flr, Upgraded Kitchen And Large Island W/ Quartz Countertop And Kitchen Aid S/S Appliances. Update Washroom W/ Quartz Countertop. Steps To Black Walnut Ps, St. Joseph Catholic School, Transit, Community Centre
Extras
Ss Fridge, Ss Stove, Ss Dishwasher, Chimney Range Hood, Washer, Dryer, All Elfs, All Window Coverings (Except In Master Br.). Gdo & Remote. Hwt (Rental). ** Exclude: 2 Mounted Tvs, Freezer In Bsmt., Smart Doorbell & Smart Thermostat
Property Details
Facts for 119 Cornwall Drive, Markham
Status
Days on Market: 4
Last Status: Sold
Sold Date: Apr 12, 2021
Closed Date: Jun 28, 2021
Expiry Date: Aug 31, 2021
Sold Price: $1,183,000
Unavailable Date: Apr 12, 2021
Input Date: Apr 08, 2021
Prior LSC: Listing with no contract changes
Property
Status: Sale
Property Type: Semi-Detached
Style: 2-Storey
Size (sq ft): 1500
Age: 6-15
Area: Markham
Community: Cornell
Availability Date: Tba
Inside
Bedrooms: 4
Bathrooms: 4
Kitchens: 1
Rooms: 10
Den/Family Room: Yes
Air Conditioning: Central Air
Fireplace: Yes
Washrooms: 4
Building
Basement: Finished
Basement 2: Full
Heat Type: Forced Air
Heat Source: Gas
Exterior: Brick
Exterior: Stone
Water Supply: Municipal
Special Designation: Unknown
Parking
Driveway: Lane
Garage Spaces: 2
Garage Type: Detached
Covered Parking Spaces: 1
Total Parking Spaces: 3
Fees
Tax Year: 2020
Tax Legal Description: Plan 65M4376 Pt Lt 24
Taxes: $4,303
Highlights
Feature: Hospital
Feature: Park
Feature: Place Of Worship
Feature: Public Transit
Feature: School
Land
Cross Street: Cornwall Dr/White's
Municipality District: Markham
Fronting On: East
Pool: None
Sewer: Sewers
Lot Depth: 104.99 Feet
Lot Frontage: 23.95 Feet
Additional Media
- Virtual Tour: https://tours.myvirtualhome.ca/1811505?idx=1
Rooms
Room details for 119 Cornwall Drive, Markham
| Type | Dimensions | Description |
|---|---|---|
| Great Rm Main | 4.39 x 3.91 | Hardwood Floor, Pot Lights, Combined W/Library |
| Library Main | 4.39 x 3.91 | Hardwood Floor, California Shutters, Combined W/Great Rm |
| Kitchen Main | 2.58 x 3.24 | Granite Counter, Stainless Steel Appl, Centre Island |
| Dining Main | 2.91 x 3.33 | Ceramic Floor, Pantry, California Shutters |
| Family Main | 3.61 x 5.64 | Hardwood Floor, California Shutters, Fireplace |
| Master 2nd | 4.09 x 5.09 | Hardwood Floor, W/I Closet, Ensuite Bath |
| 2nd Br 2nd | 2.73 x 3.24 | Hardwood Floor, Double Closet, California Shutters |
| 3rd Br 2nd | 3.03 x 2.94 | Hardwood Floor, Double Closet, California Shutters |
| 4th Br 2nd | 2.67 x 3.21 | Hardwood Floor, Double Closet, California Shutters |
| Rec Bsmt | 6.52 x 5.64 | Vinyl Floor, Window |
| XXXXXXXX | XXX XX, XXXX |
XXXX XXX XXXX |
$X,XXX,XXX |
| XXX XX, XXXX |
XXXXXX XXX XXXX |
$XXX,XXX | |
| XXXXXXXX | XXX XX, XXXX |
XXXX XXX XXXX |
$XXX,XXX |
| XXX XX, XXXX |
XXXXXX XXX XXXX |
$XXX,XXX |
| XXXXXXXX XXXX | XXX XX, XXXX | $1,183,000 XXX XXXX |
| XXXXXXXX XXXXXX | XXX XX, XXXX | $899,900 XXX XXXX |
| XXXXXXXX XXXX | XXX XX, XXXX | $772,000 XXX XXXX |
| XXXXXXXX XXXXXX | XXX XX, XXXX | $699,000 XXX XXXX |

St Kateri Tekakwitha Catholic Elementary School
Elementary: CatholicReesor Park Public School
Elementary: PublicLittle Rouge Public School
Elementary: PublicGreensborough Public School
Elementary: PublicCornell Village Public School
Elementary: PublicBlack Walnut Public School
Elementary: PublicBill Hogarth Secondary School
Secondary: PublicMarkville Secondary School
Secondary: PublicMiddlefield Collegiate Institute
Secondary: PublicSt Brother André Catholic High School
Secondary: CatholicMarkham District High School
Secondary: PublicBur Oak Secondary School
Secondary: Public- 4 bath
- 4 bed
- 2000 sqft
125 Goldenwood Crescent, Markham, Ontario • L6E 1L9 • Greensborough
- 4 bath
- 4 bed
37 Fimco Crescent, Markham, Ontario • L6E 0R3 • Greensborough




