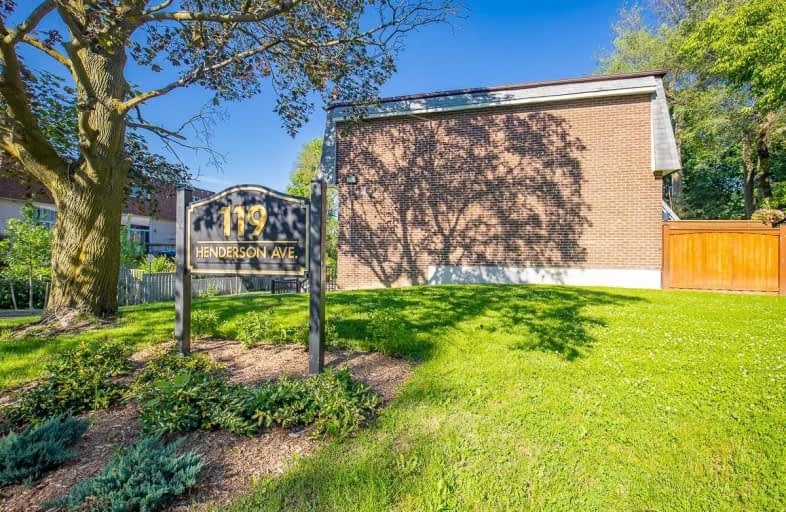Very Walkable
- Most errands can be accomplished on foot.
75
/100
Good Transit
- Some errands can be accomplished by public transportation.
54
/100
Somewhat Bikeable
- Most errands require a car.
32
/100

Johnsview Village Public School
Elementary: Public
1.37 km
St Agnes Catholic School
Elementary: Catholic
1.28 km
E J Sand Public School
Elementary: Public
0.40 km
Thornhill Public School
Elementary: Public
1.19 km
Lillian Public School
Elementary: Public
1.23 km
Henderson Avenue Public School
Elementary: Public
0.42 km
Avondale Secondary Alternative School
Secondary: Public
2.51 km
St. Joseph Morrow Park Catholic Secondary School
Secondary: Catholic
1.81 km
Thornlea Secondary School
Secondary: Public
2.36 km
Newtonbrook Secondary School
Secondary: Public
2.17 km
Brebeuf College School
Secondary: Catholic
0.95 km
Thornhill Secondary School
Secondary: Public
0.83 km
-
Green Lane Park
16 Thorne Lane, Markham ON L3T 5K5 2.55km -
Bayview Village Park
Bayview/Sheppard, Ontario 4.29km -
Gibson Park
Yonge St (Park Home Ave), Toronto ON 4.45km
-
RBC Royal Bank
7163 Yonge St, Markham ON L3T 0C6 1.16km -
CIBC
7027 Yonge St (Steeles Ave), Markham ON L3T 2A5 1.36km -
TD Bank Financial Group
7967 Yonge St, Thornhill ON L3T 2C4 1.95km


