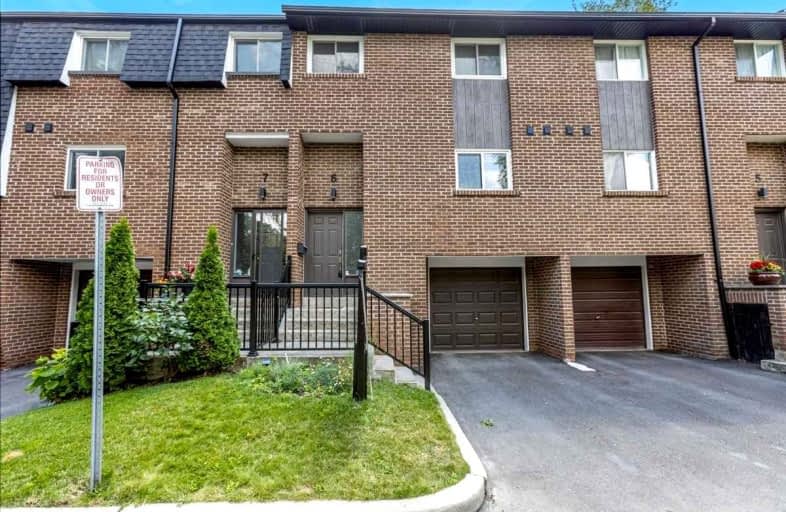Very Walkable
- Most errands can be accomplished on foot.
Good Transit
- Some errands can be accomplished by public transportation.
Somewhat Bikeable
- Most errands require a car.

Johnsview Village Public School
Elementary: PublicSt Agnes Catholic School
Elementary: CatholicE J Sand Public School
Elementary: PublicThornhill Public School
Elementary: PublicLillian Public School
Elementary: PublicHenderson Avenue Public School
Elementary: PublicAvondale Secondary Alternative School
Secondary: PublicSt. Joseph Morrow Park Catholic Secondary School
Secondary: CatholicThornlea Secondary School
Secondary: PublicNewtonbrook Secondary School
Secondary: PublicBrebeuf College School
Secondary: CatholicThornhill Secondary School
Secondary: Public-
Green Lane Park
16 Thorne Lane, Markham ON L3T 5K5 2.55km -
Bayview Village Park
Bayview/Sheppard, Ontario 4.29km -
Gibson Park
Yonge St (Park Home Ave), Toronto ON 4.45km
-
RBC Royal Bank
7163 Yonge St, Markham ON L3T 0C6 1.16km -
CIBC
7027 Yonge St (Steeles Ave), Markham ON L3T 2A5 1.36km -
TD Bank Financial Group
7967 Yonge St, Thornhill ON L3T 2C4 1.95km
More about this building
View 119 Henderson Avenue, Markham- 2 bath
- 3 bed
- 1000 sqft
17-17 The Carriage Way, Markham, Ontario • L3T 4V1 • Royal Orchard
- 2 bath
- 3 bed
- 1200 sqft
248 Royal Orchard Boulevard, Markham, Ontario • L3T 3E7 • Royal Orchard
- 3 bath
- 3 bed
- 1600 sqft
136-18 Clark Avenue, Vaughan, Ontario • L4J 8H1 • Crestwood-Springfarm-Yorkhill
- 4 bath
- 3 bed
- 1200 sqft
14-9 Candy Courtway, Toronto, Ontario • M2R 2Y7 • Newtonbrook West
- 2 bath
- 3 bed
- 1200 sqft
220 Royal Orchard Boulevard, Markham, Ontario • L3T 3E7 • Royal Orchard














