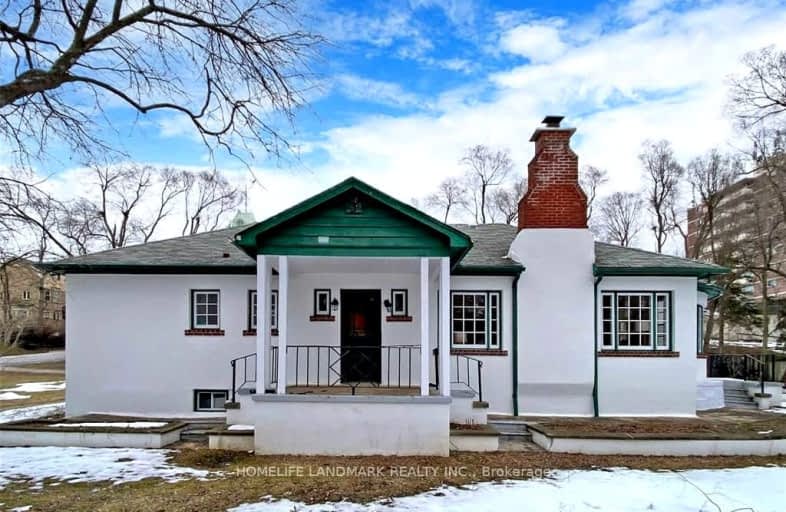Very Walkable
- Most errands can be accomplished on foot.
73
/100
Good Transit
- Some errands can be accomplished by public transportation.
54
/100
Bikeable
- Some errands can be accomplished on bike.
57
/100

E T Crowle Public School
Elementary: Public
1.62 km
Ramer Wood Public School
Elementary: Public
1.24 km
James Robinson Public School
Elementary: Public
0.46 km
St Patrick Catholic Elementary School
Elementary: Catholic
1.06 km
Franklin Street Public School
Elementary: Public
0.44 km
St Joseph Catholic Elementary School
Elementary: Catholic
0.98 km
Father Michael McGivney Catholic Academy High School
Secondary: Catholic
3.29 km
Markville Secondary School
Secondary: Public
2.13 km
Middlefield Collegiate Institute
Secondary: Public
3.33 km
St Brother André Catholic High School
Secondary: Catholic
1.83 km
Markham District High School
Secondary: Public
1.03 km
Bur Oak Secondary School
Secondary: Public
2.58 km
-
Boxgrove Community Park
14th Ave. & Boxgrove By-Pass, Markham ON 3.19km -
L'Amoreaux Park Dog Off-Leash Area
1785 McNicoll Ave (at Silver Springs Blvd.), Scarborough ON 8.17km -
Havendale Park
Havendale, Scarborough ON 9.2km
-
BMO Bank of Montreal
5760 Hwy 7, Markham ON L3P 1B4 2.23km -
RBC Royal Bank
5051 Hwy 7 E, Markham ON L3R 1N3 2.48km -
BMO Bank of Montreal
9660 Markham Rd, Markham ON L6E 0H8 2.69km













