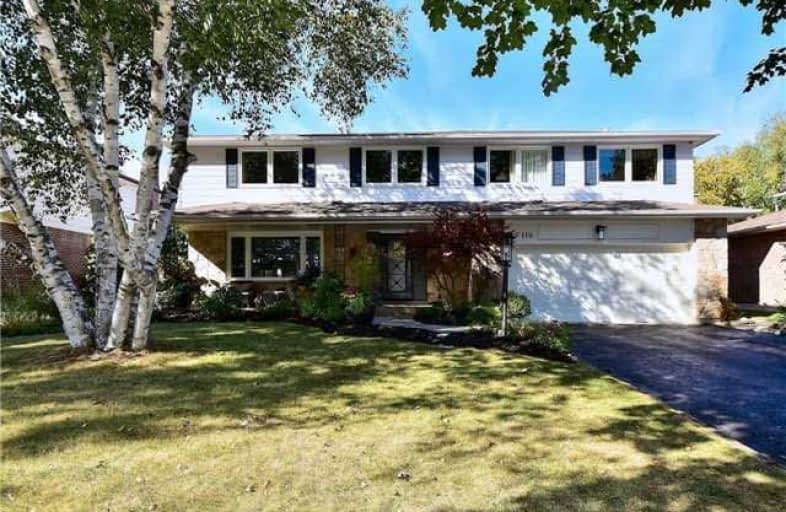
William Armstrong Public School
Elementary: Public
0.38 km
St Kateri Tekakwitha Catholic Elementary School
Elementary: Catholic
1.83 km
St Joseph Catholic Elementary School
Elementary: Catholic
1.52 km
Reesor Park Public School
Elementary: Public
1.25 km
Cornell Village Public School
Elementary: Public
1.75 km
Legacy Public School
Elementary: Public
1.26 km
Bill Hogarth Secondary School
Secondary: Public
2.01 km
Father Michael McGivney Catholic Academy High School
Secondary: Catholic
4.35 km
Middlefield Collegiate Institute
Secondary: Public
3.96 km
St Brother André Catholic High School
Secondary: Catholic
2.60 km
Markham District High School
Secondary: Public
1.17 km
Bur Oak Secondary School
Secondary: Public
4.07 km














