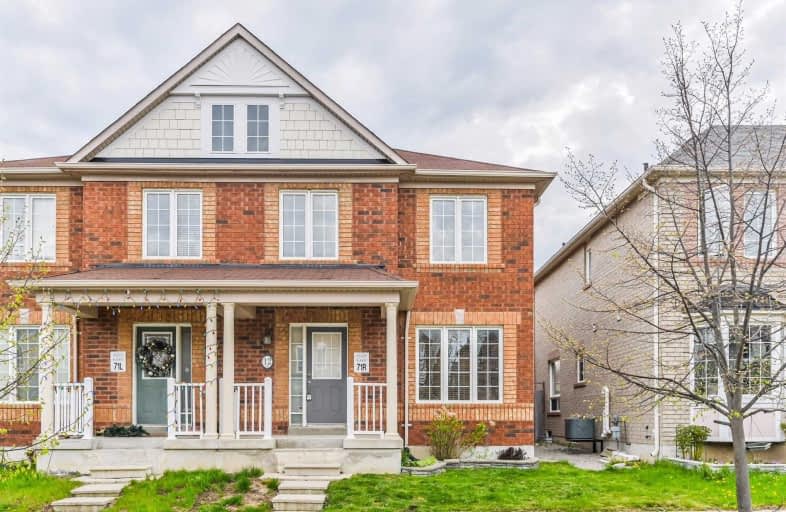
St Kateri Tekakwitha Catholic Elementary School
Elementary: Catholic
1.05 km
Reesor Park Public School
Elementary: Public
1.39 km
Little Rouge Public School
Elementary: Public
0.56 km
Greensborough Public School
Elementary: Public
0.75 km
Cornell Village Public School
Elementary: Public
0.68 km
Black Walnut Public School
Elementary: Public
1.28 km
Bill Hogarth Secondary School
Secondary: Public
0.74 km
Markville Secondary School
Secondary: Public
4.68 km
Middlefield Collegiate Institute
Secondary: Public
6.02 km
St Brother André Catholic High School
Secondary: Catholic
1.76 km
Markham District High School
Secondary: Public
2.12 km
Bur Oak Secondary School
Secondary: Public
3.29 km





