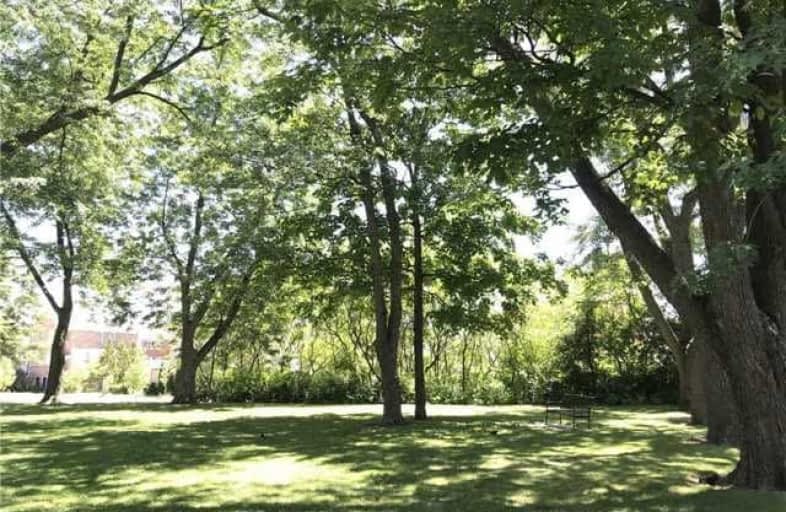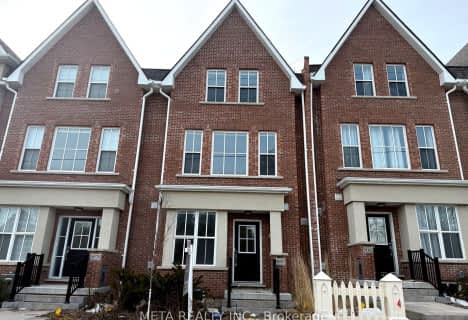
St Rene Goupil-St Luke Catholic Elementary School
Elementary: Catholic
1.74 km
Bayview Fairways Public School
Elementary: Public
2.39 km
Willowbrook Public School
Elementary: Public
1.37 km
Christ the King Catholic Elementary School
Elementary: Catholic
2.08 km
Adrienne Clarkson Public School
Elementary: Public
1.24 km
Doncrest Public School
Elementary: Public
1.63 km
Msgr Fraser College (Northeast)
Secondary: Catholic
4.19 km
Thornlea Secondary School
Secondary: Public
1.56 km
A Y Jackson Secondary School
Secondary: Public
4.25 km
Brebeuf College School
Secondary: Catholic
4.36 km
Thornhill Secondary School
Secondary: Public
4.10 km
St Robert Catholic High School
Secondary: Catholic
0.97 km







