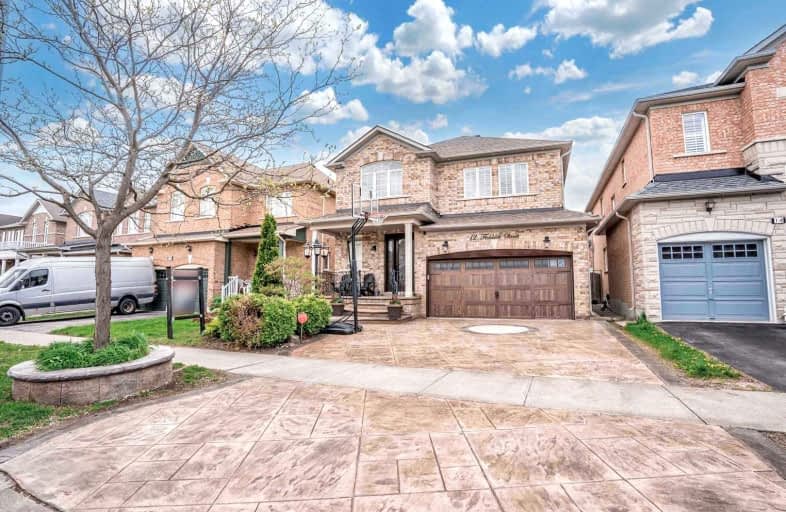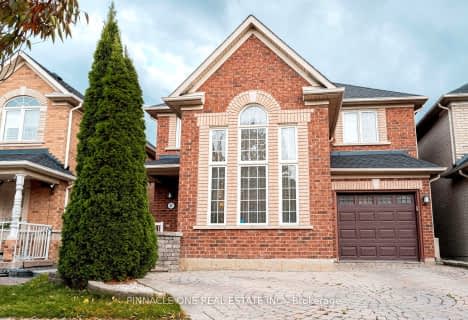
Blessed Pier Giorgio Frassati Catholic School
Elementary: Catholic
2.69 km
Boxwood Public School
Elementary: Public
1.58 km
Sir Richard W Scott Catholic Elementary School
Elementary: Catholic
1.90 km
Legacy Public School
Elementary: Public
1.50 km
Cedarwood Public School
Elementary: Public
1.84 km
David Suzuki Public School
Elementary: Public
0.55 km
Bill Hogarth Secondary School
Secondary: Public
4.47 km
St Mother Teresa Catholic Academy Secondary School
Secondary: Catholic
4.92 km
Lester B Pearson Collegiate Institute
Secondary: Public
5.49 km
Middlefield Collegiate Institute
Secondary: Public
3.52 km
St Brother André Catholic High School
Secondary: Catholic
5.27 km
Markham District High School
Secondary: Public
3.71 km














