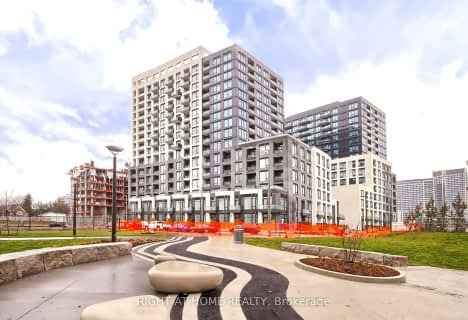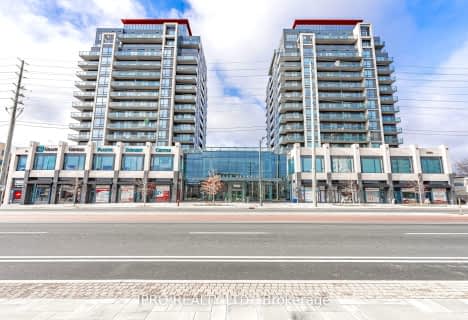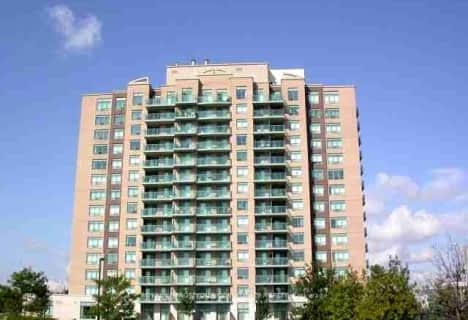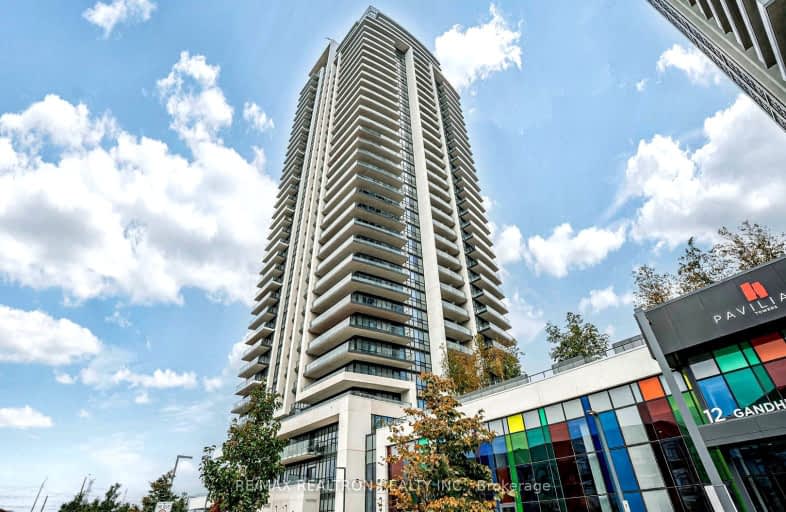
Very Walkable
- Most errands can be accomplished on foot.
Some Transit
- Most errands require a car.
Bikeable
- Some errands can be accomplished on bike.
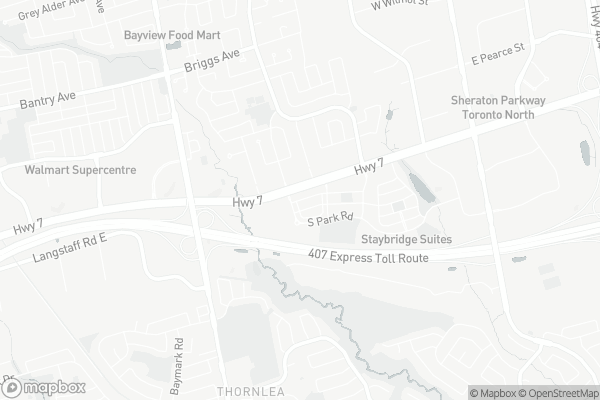
Stornoway Crescent Public School
Elementary: PublicSt Rene Goupil-St Luke Catholic Elementary School
Elementary: CatholicWillowbrook Public School
Elementary: PublicChrist the King Catholic Elementary School
Elementary: CatholicAdrienne Clarkson Public School
Elementary: PublicDoncrest Public School
Elementary: PublicThornlea Secondary School
Secondary: PublicBrebeuf College School
Secondary: CatholicLangstaff Secondary School
Secondary: PublicThornhill Secondary School
Secondary: PublicSt Robert Catholic High School
Secondary: CatholicBayview Secondary School
Secondary: Public-
Mikaku Udon Bar
360 Highway 7 E, Unit 10, Richmond Hill, ON L4B 3Y7 0.16km -
Soho KTV
505 Highway 7 E, Unit 80, Markham, ON L3T 7P6 0.9km -
Adrak
15 Wertheim Court, Richmond Hill, ON L4B 3H7 1.06km
-
My Cup of Tea Dessert
360 Highway 7 E, Unit 11, Richmond Hill, ON L4B 3Y7 0.13km -
Soho Bakery and Café
328 Highway 7 E, Unit 12, Golden Plaza, Richmond Hill, ON L4B 3P7 0.25km -
Tim Hortons
115 Times Avenue, Thornhill, ON L3T 0A2 0.59km
-
GoGo Muscle Training
8220 Bayview Avenue, Unit 200, Markham, ON L3T 2S2 1.1km -
Go Girl Body Transformation
39 Riviera Drive, Unit 1, Markham, ON L3R 8N4 4.25km -
FitStudios
217 Idema Road, Markham, ON L3R 1B1 4.29km
-
Austin Pharmacy
350 Highway 7 E, Richmond Hill, ON L4B 3N2 0.11km -
St Mary Pharmasave
95 Times Avenue, Thornhill, ON L3T 0A2 0.54km -
Bayview Hill Pharmacy
420 Highway 7 E, Richmond Hill, ON L4B 3K2 0.55km
-
Dalongyi Hot Pot
350 Hwy 7 east, Unit 105, Richmond Hill, ON L4B 3N2 0.11km -
My Wonderful Kitchen
350 Highway 7 E, Unit 101, Richmond Hill, ON L4B 3N2 0.11km -
Cafe Serene
360 Highway 7 E, Richmond Hill, ON L4B 3Y7 0.13km
-
Times Square Mall
550 Highway 7 E, Richmond Hill, ON L4B 1.1km -
Shoppes of The Parkway
670 Highway 7 E, Richmond Hill, ON L4B 3P2 1.53km -
Thornhill Square Shopping Centre
300 John Street, Thornhill, ON L3T 5W4 2.19km
-
Shing Hing Food
328 Highway 7 E, Suite 7, Richmond Hill, ON L4B 3P7 0.19km -
Sam's Food Stores
95 Times Avenue, Markham, ON L3T 0A2 0.55km -
M&M Food Market
8750 Bayview Avenue, Unit 17, Richmond Hill, ON L4B 4V9 0.98km
-
The Beer Store
8825 Yonge Street, Richmond Hill, ON L4C 6Z1 2.68km -
LCBO
8783 Yonge Street, Richmond Hill, ON L4C 6Z1 2.61km -
LCBO
3075 Highway 7 E, Markham, ON L3R 5Y5 3.45km
-
Shell
408 Highway 7 E, Richmond Hill, ON L4B 1A7 0.47km -
Petro Canada
8760 Bayview Ave, Richmond Hill, ON L4B 4M2 1.03km -
Econoair Heating & Cooling Inc.
85 W Wilmot Street, Unit 12, Richmond Hill, ON L4B 1K7 1.36km
-
York Cinemas
115 York Blvd, Richmond Hill, ON L4B 3B4 1.7km -
SilverCity Richmond Hill
8725 Yonge Street, Richmond Hill, ON L4C 6Z1 2.39km -
Famous Players
8725 Yonge Street, Richmond Hill, ON L4C 6Z1 2.39km
-
Markham Public Library - Thornhill Community Centre Branch
7755 Bayview Ave, Markham, ON L3T 7N3 2.26km -
Richmond Hill Public Library-Richvale Library
40 Pearson Avenue, Richmond Hill, ON L4C 6V5 3.32km -
Thornhill Village Library
10 Colborne St, Markham, ON L3T 1Z6 3.44km
-
Shouldice Hospital
7750 Bayview Avenue, Thornhill, ON L3T 4A3 2.25km -
Mackenzie Health
10 Trench Street, Richmond Hill, ON L4C 4Z3 5.38km -
The Scarborough Hospital
3030 Birchmount Road, Scarborough, ON M1W 3W3 8.26km
-
Dr. James Langstaff Park
155 Red Maple Rd, Richmond Hill ON L4B 4P9 1.89km -
Glencrest Park
2.79km -
Cummer Park
6000 Leslie St (Cummer Ave), Toronto ON M2H 1J9 4.97km
-
RBC Royal Bank
365 High Tech Rd (at Bayview Ave.), Richmond Hill ON L4B 4V9 1.1km -
TD Bank Financial Group
550 Hwy 7 E (at Times Square), Richmond Hill ON L4B 3Z4 1.21km -
TD Bank Financial Group
9019 Bayview Ave, Richmond Hill ON L4B 3M6 1.47km
- 2 bath
- 2 bed
- 700 sqft
621-8888 Yonge Street, Richmond Hill, Ontario • L4C 5V6 • South Richvale
- 2 bath
- 2 bed
- 800 sqft
813-39 Oneida Crescent, Richmond Hill, Ontario • L4B 4T9 • Langstaff
- 2 bath
- 2 bed
- 600 sqft
1603W-3 Rosewater Street, Richmond Hill, Ontario • L4C 5T6 • South Richvale
- 2 bath
- 2 bed
- 800 sqft
505-277 South Park Road, Markham, Ontario • L3T 0B7 • Commerce Valley
- 2 bath
- 2 bed
- 1000 sqft
1003-325 South Park Road, Markham, Ontario • L3T 0B8 • Commerce Valley
- 3 bath
- 2 bed
- 1200 sqft
205-9088 Yonge Street, Richmond Hill, Ontario • L4C 0Y6 • South Richvale
- 2 bath
- 2 bed
- 800 sqft
#1605-8868 Yonge Street, Richmond Hill, Ontario • L4C 1Z8 • South Richvale
- 1 bath
- 2 bed
- 700 sqft
502-11 Oneida Crescent, Richmond Hill, Ontario • L4B 0A1 • Langstaff







