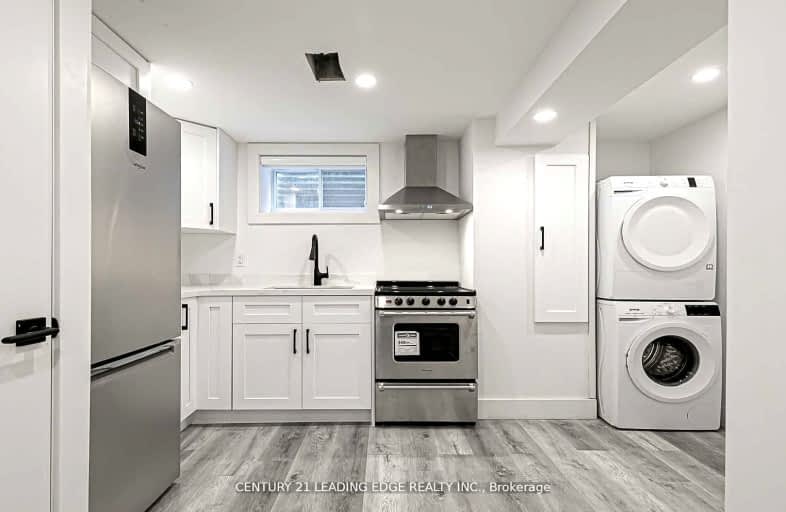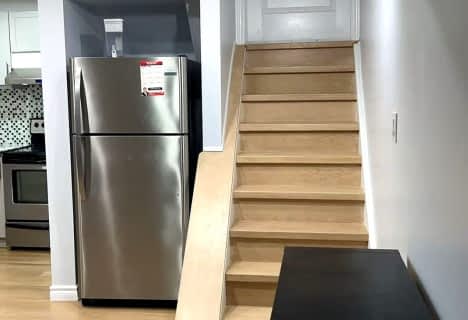Car-Dependent
- Almost all errands require a car.
Good Transit
- Some errands can be accomplished by public transportation.
Somewhat Bikeable
- Most errands require a car.

William Armstrong Public School
Elementary: PublicJames Robinson Public School
Elementary: PublicSt Patrick Catholic Elementary School
Elementary: CatholicSir Richard W Scott Catholic Elementary School
Elementary: CatholicFranklin Street Public School
Elementary: PublicSt Joseph Catholic Elementary School
Elementary: CatholicFather Michael McGivney Catholic Academy High School
Secondary: CatholicMarkville Secondary School
Secondary: PublicMiddlefield Collegiate Institute
Secondary: PublicSt Brother André Catholic High School
Secondary: CatholicMarkham District High School
Secondary: PublicBur Oak Secondary School
Secondary: Public-
Milne Dam Conservation Park
Hwy 407 (btwn McCowan & Markham Rd.), Markham ON L3P 1G6 1.25km -
Milliken Park
5555 Steeles Ave E (btwn McCowan & Middlefield Rd.), Scarborough ON M9L 1S7 4.38km -
Toogood Pond
Carlton Rd (near Main St.), Unionville ON L3R 4J8 4.58km
-
TD Bank
5261 Hwy 7 (at Highway 7 E), Markham ON L3P 1B8 2.15km -
CIBC
7021 Markham Rd (at Steeles Ave. E), Markham ON L3S 0C2 3.41km -
Banque Nationale du Canada
7380 McCowan Rd (at Denison St), Markham ON L3S 3H8 3.46km
- 1 bath
- 2 bed
- 700 sqft
Basem-175 Stather Crescent, Markham, Ontario • L3S 2X2 • Milliken Mills East
- 1 bath
- 1 bed
- 700 sqft
Basem-21 John Dexter Place, Markham, Ontario • L3P 3G2 • Sherwood-Amberglen














