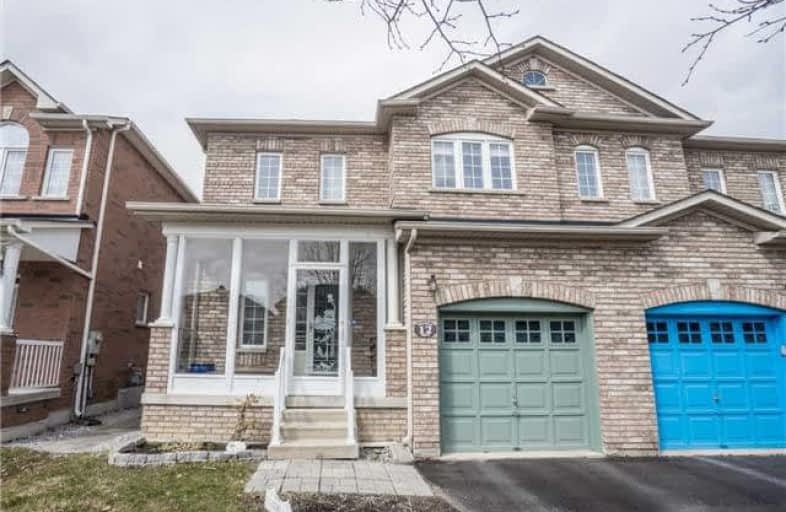Sold on Jul 22, 2018
Note: Property is not currently for sale or for rent.

-
Type: Semi-Detached
-
Style: 2-Storey
-
Size: 1500 sqft
-
Lot Size: 28.54 x 88.58 Feet
-
Age: 6-15 years
-
Taxes: $3,250 per year
-
Days on Site: 31 Days
-
Added: Sep 07, 2019 (1 month on market)
-
Updated:
-
Last Checked: 3 months ago
-
MLS®#: N4170258
-
Listed By: Bay street group inc., brokerage
Nestled On A Quiet, Family-Friendly Street, This Cozy Semi-Detached Home Is The Perfect Starter For First-Time Buyers Or Newcomers. Host Family And Friends On The Open-Concept First Floor, Or Entertain In Your Fully Furnished Basement. Large Windows Allow For Ample Light And Warmth On Both Floors. Walk To Swan Lake And Go, Located Close To Schools, Shopping, Dining, Hospital, And Other Amenities, You'll Love Coming Home Every Day To Your Little Castle.
Extras
Fridge, Oven, Range Hood, Washer Dryer, Garage Door Opener With Remote, Cac, Hvac, Hot Water Tank(Rental), All Existing Light Fixture, All Window Coverings
Property Details
Facts for 12 Miramar Drive, Markham
Status
Days on Market: 31
Last Status: Sold
Sold Date: Jul 22, 2018
Closed Date: Aug 23, 2018
Expiry Date: Nov 21, 2018
Sold Price: $778,000
Unavailable Date: Jul 22, 2018
Input Date: Jun 21, 2018
Prior LSC: Listing with no contract changes
Property
Status: Sale
Property Type: Semi-Detached
Style: 2-Storey
Size (sq ft): 1500
Age: 6-15
Area: Markham
Community: Greensborough
Availability Date: 60/Tbd
Inside
Bedrooms: 3
Bathrooms: 3
Kitchens: 1
Rooms: 6
Den/Family Room: No
Air Conditioning: Central Air
Fireplace: No
Washrooms: 3
Building
Basement: Finished
Heat Type: Forced Air
Heat Source: Gas
Exterior: Brick
Water Supply: Municipal
Special Designation: Unknown
Parking
Driveway: Private
Garage Spaces: 1
Garage Type: Built-In
Covered Parking Spaces: 1
Total Parking Spaces: 2
Fees
Tax Year: 2017
Tax Legal Description: Plan 65M3713 Pt Lot 24 Rp 65R26734 Part 11
Taxes: $3,250
Land
Cross Street: 16th Ave & Markham R
Municipality District: Markham
Fronting On: North
Parcel Number: 030613266
Pool: None
Sewer: Sewers
Lot Depth: 88.58 Feet
Lot Frontage: 28.54 Feet
Additional Media
- Virtual Tour: https://my.matterport.com/show/?m=XQf9VdGaW9z&mls=1
Rooms
Room details for 12 Miramar Drive, Markham
| Type | Dimensions | Description |
|---|---|---|
| Living Ground | 4.76 x 3.96 | Laminate, Window, Open Concept |
| Kitchen Ground | 2.74 x 2.77 | Centre Island, Ceramic Floor, Backsplash |
| Breakfast Ground | 2.71 x 2.77 | Ceramic Floor, W/O To Yard |
| Master 2nd | 4.88 x 3.84 | W/I Closet, 4 Pc Ensuite, Broadloom |
| 2nd Br 2nd | 3.11 x 3.05 | Closet, Window, Broadloom |
| 3rd Br 2nd | 3.11 x 2.93 | Closet, Window, Broadloom |
| Laundry 2nd | - | |
| Rec Bsmt | 6.10 x 6.86 | Laminate, Open Concept |

| XXXXXXXX | XXX XX, XXXX |
XXXX XXX XXXX |
$XXX,XXX |
| XXX XX, XXXX |
XXXXXX XXX XXXX |
$XXX,XXX | |
| XXXXXXXX | XXX XX, XXXX |
XXXXXXX XXX XXXX |
|
| XXX XX, XXXX |
XXXXXX XXX XXXX |
$XXX,XXX | |
| XXXXXXXX | XXX XX, XXXX |
XXXXXXX XXX XXXX |
|
| XXX XX, XXXX |
XXXXXX XXX XXXX |
$XXX,XXX | |
| XXXXXXXX | XXX XX, XXXX |
XXXX XXX XXXX |
$XXX,XXX |
| XXX XX, XXXX |
XXXXXX XXX XXXX |
$XXX,XXX |
| XXXXXXXX XXXX | XXX XX, XXXX | $778,000 XXX XXXX |
| XXXXXXXX XXXXXX | XXX XX, XXXX | $778,800 XXX XXXX |
| XXXXXXXX XXXXXXX | XXX XX, XXXX | XXX XXXX |
| XXXXXXXX XXXXXX | XXX XX, XXXX | $795,000 XXX XXXX |
| XXXXXXXX XXXXXXX | XXX XX, XXXX | XXX XXXX |
| XXXXXXXX XXXXXX | XXX XX, XXXX | $818,000 XXX XXXX |
| XXXXXXXX XXXX | XXX XX, XXXX | $725,800 XXX XXXX |
| XXXXXXXX XXXXXX | XXX XX, XXXX | $629,900 XXX XXXX |

E T Crowle Public School
Elementary: PublicSt Kateri Tekakwitha Catholic Elementary School
Elementary: CatholicGreensborough Public School
Elementary: PublicSam Chapman Public School
Elementary: PublicSt Julia Billiart Catholic Elementary School
Elementary: CatholicMount Joy Public School
Elementary: PublicBill Hogarth Secondary School
Secondary: PublicMarkville Secondary School
Secondary: PublicMiddlefield Collegiate Institute
Secondary: PublicSt Brother André Catholic High School
Secondary: CatholicMarkham District High School
Secondary: PublicBur Oak Secondary School
Secondary: Public
