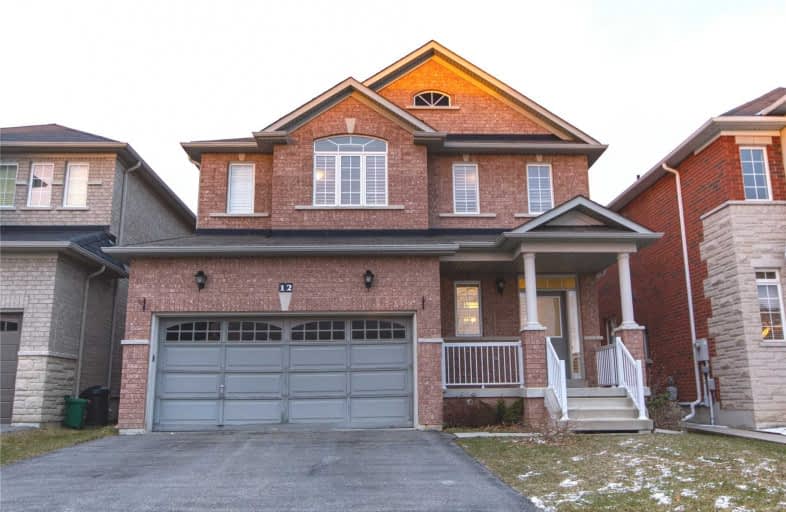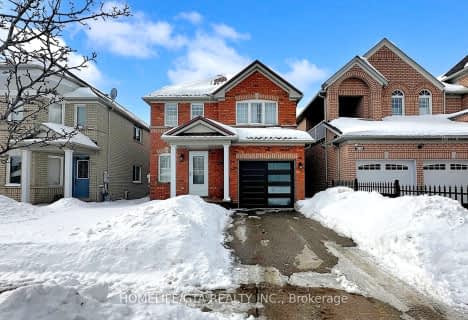
William Armstrong Public School
Elementary: Public
2.58 km
Boxwood Public School
Elementary: Public
1.76 km
Sir Richard W Scott Catholic Elementary School
Elementary: Catholic
2.00 km
Legacy Public School
Elementary: Public
1.29 km
Cedarwood Public School
Elementary: Public
2.24 km
David Suzuki Public School
Elementary: Public
0.09 km
Bill Hogarth Secondary School
Secondary: Public
4.08 km
St Mother Teresa Catholic Academy Secondary School
Secondary: Catholic
5.31 km
Lester B Pearson Collegiate Institute
Secondary: Public
5.92 km
Middlefield Collegiate Institute
Secondary: Public
3.82 km
St Brother André Catholic High School
Secondary: Catholic
5.03 km
Markham District High School
Secondary: Public
3.50 km














