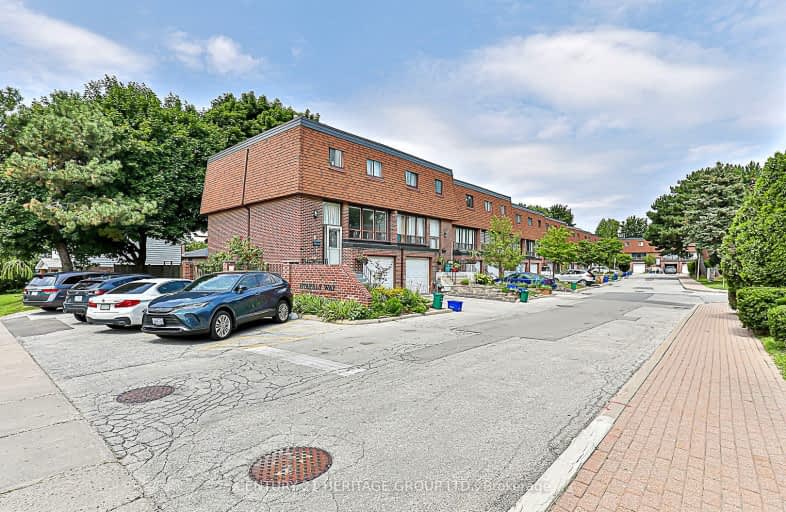Somewhat Walkable
- Some errands can be accomplished on foot.
Some Transit
- Most errands require a car.
Bikeable
- Some errands can be accomplished on bike.

Stornoway Crescent Public School
Elementary: PublicSt Anthony Catholic Elementary School
Elementary: CatholicWillowbrook Public School
Elementary: PublicWoodland Public School
Elementary: PublicBaythorn Public School
Elementary: PublicAdrienne Clarkson Public School
Elementary: PublicSt. Joseph Morrow Park Catholic Secondary School
Secondary: CatholicThornlea Secondary School
Secondary: PublicBrebeuf College School
Secondary: CatholicLangstaff Secondary School
Secondary: PublicThornhill Secondary School
Secondary: PublicSt Robert Catholic High School
Secondary: Catholic-
Pamona Valley Tennis Club
Markham ON 1.65km -
Helmkay Park
98 Ridgley Cr, Richmond Hill ON L4C 2L4 3.31km -
Rosedale North Park
350 Atkinson Ave, Vaughan ON 3.67km
-
CIBC
300 W Beaver Creek Rd (at Highway 7), Richmond Hill ON L4B 3B1 1.94km -
TD Bank Financial Group
7967 Yonge St, Thornhill ON L3T 2C4 1.94km -
TD Bank Financial Group
550 Hwy 7 E (at Times Square), Richmond Hill ON L4B 3Z4 2.25km
- 2 bath
- 3 bed
- 1000 sqft
17-17 The Carriage Way, Markham, Ontario • L3T 4V1 • Royal Orchard
- 2 bath
- 3 bed
- 1200 sqft
248 Royal Orchard Boulevard, Markham, Ontario • L3T 3E7 • Royal Orchard
- 3 bath
- 3 bed
- 1600 sqft
136-18 Clark Avenue, Vaughan, Ontario • L4J 8H1 • Crestwood-Springfarm-Yorkhill
- 2 bath
- 3 bed
- 1200 sqft
41-189 Springhead Gardens, Richmond Hill, Ontario • L4C 5C7 • North Richvale
- 2 bath
- 3 bed
- 1600 sqft
12-11 Plaisance Road, Richmond Hill, Ontario • L4C 5H1 • North Richvale
- 3 bath
- 3 bed
- 1800 sqft
81-23 Observatory Lane, Richmond Hill, Ontario • L4C 0M7 • Observatory
- 2 bath
- 3 bed
- 1200 sqft
220 Royal Orchard Boulevard, Markham, Ontario • L3T 3E7 • Royal Orchard














