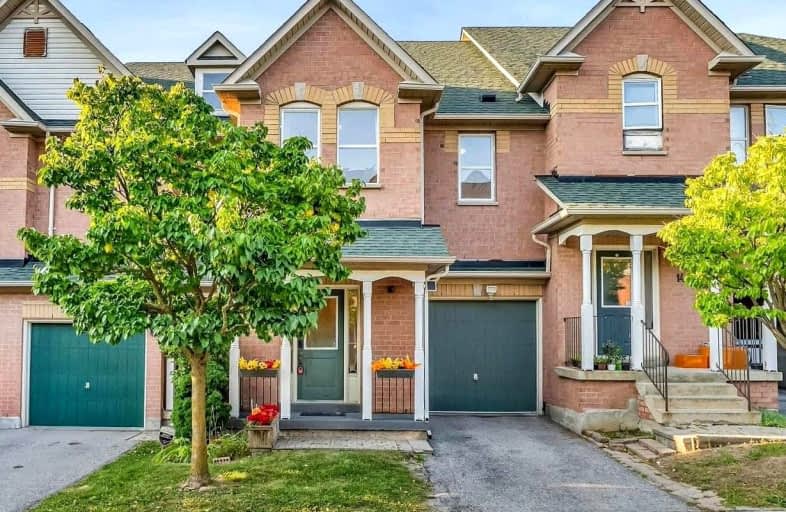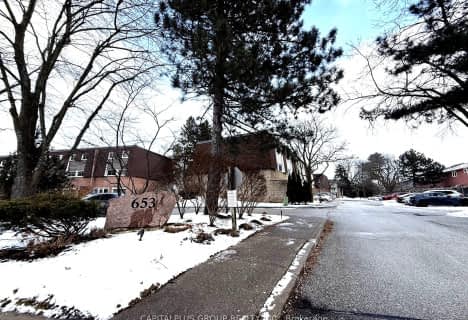
Ashton Meadows Public School
Elementary: Public
0.95 km
ÉÉC Sainte-Marguerite-Bourgeoys-Markham
Elementary: Catholic
0.34 km
St Monica Catholic Elementary School
Elementary: Catholic
1.35 km
Buttonville Public School
Elementary: Public
0.56 km
Coledale Public School
Elementary: Public
1.51 km
Lincoln Alexander Public School
Elementary: Public
1.44 km
Thornlea Secondary School
Secondary: Public
5.08 km
St Augustine Catholic High School
Secondary: Catholic
1.22 km
Richmond Green Secondary School
Secondary: Public
5.14 km
Bill Crothers Secondary School
Secondary: Public
4.27 km
St Robert Catholic High School
Secondary: Catholic
3.61 km
Unionville High School
Secondary: Public
2.17 km
-
Briarwood Park
118 Briarwood Rd, Markham ON L3R 2X5 2.52km -
Helmkay Park
98 Ridgley Cr, Richmond Hill ON L4C 2L4 3.16km -
Toogood Pond
Carlton Rd (near Main St.), Unionville ON L3R 4J8 3.94km
-
Scotiabank
2880 Major MacKenzie Dr E, Markham ON L6C 0G6 2.43km -
BMO Bank of Montreal
710 Markland St (at Major Mackenzie Dr E), Markham ON L6C 0G6 2.44km -
TD Bank Financial Group
550 Hwy 7 E (at Times Square), Richmond Hill ON L4B 3Z4 2.76km













