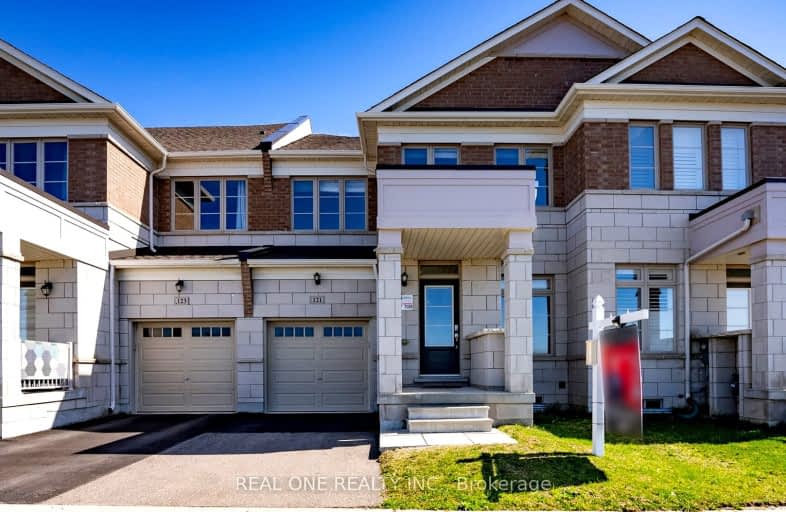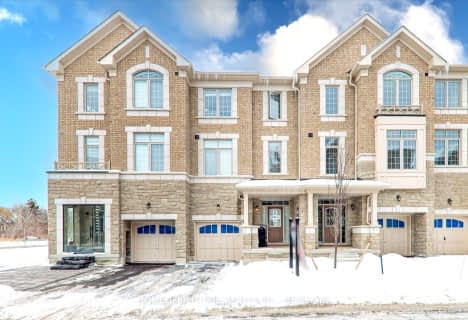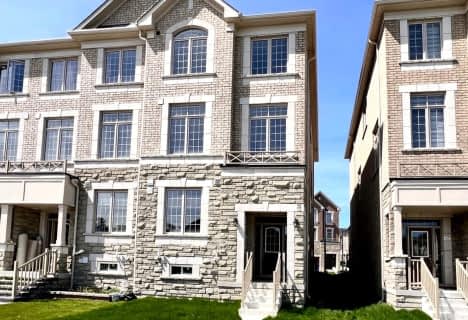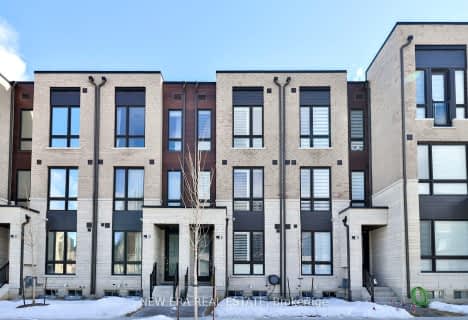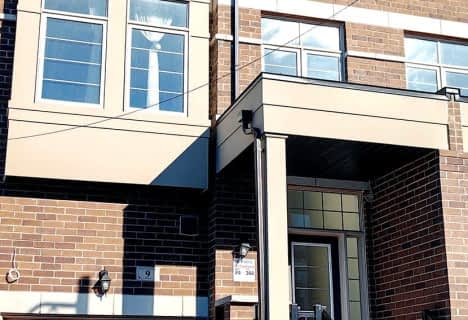Car-Dependent
- Most errands require a car.
44
/100
Some Transit
- Most errands require a car.
39
/100
Somewhat Bikeable
- Most errands require a car.
46
/100

William Armstrong Public School
Elementary: Public
1.82 km
Reesor Park Public School
Elementary: Public
2.51 km
Cornell Village Public School
Elementary: Public
2.46 km
Legacy Public School
Elementary: Public
1.37 km
Black Walnut Public School
Elementary: Public
2.48 km
David Suzuki Public School
Elementary: Public
1.61 km
Bill Hogarth Secondary School
Secondary: Public
2.48 km
St Mother Teresa Catholic Academy Secondary School
Secondary: Catholic
6.98 km
Father Michael McGivney Catholic Academy High School
Secondary: Catholic
5.29 km
Middlefield Collegiate Institute
Secondary: Public
4.71 km
St Brother André Catholic High School
Secondary: Catholic
3.93 km
Markham District High School
Secondary: Public
2.64 km
-
Reesor Park
ON 2.52km -
Toogood Pond
Carlton Rd (near Main St.), Unionville ON L3R 4J8 7.55km -
Adam's Park
2 Rozell Rd, Toronto ON 10.79km
-
CIBC
510 Copper Creek Dr (Donald Cousins Parkway), Markham ON L6B 0S1 0.4km -
BMO Bank of Montreal
9660 Markham Rd, Markham ON L6E 0H8 4.95km -
CIBC
8675 McCowan Rd (Bullock Dr), Markham ON L3P 4H1 5.14km
