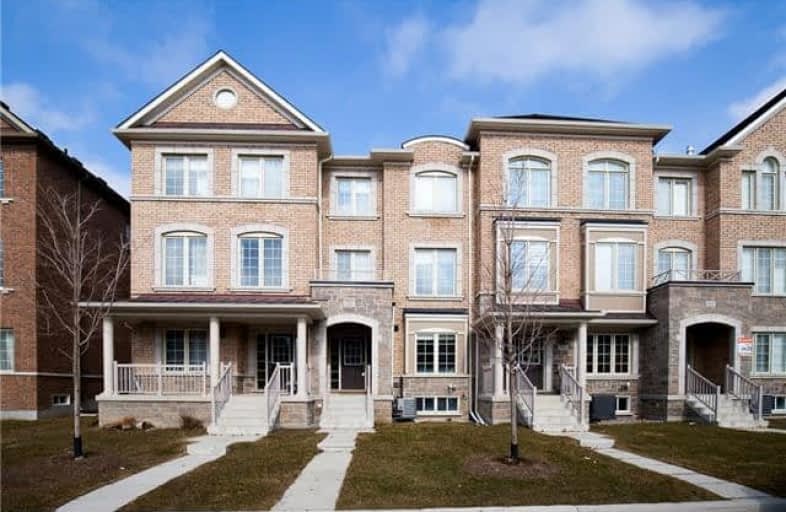Sold on May 15, 2018
Note: Property is not currently for sale or for rent.

-
Type: Att/Row/Twnhouse
-
Style: 3-Storey
-
Size: 2000 sqft
-
Lot Size: 18.04 x 100.07 Feet
-
Age: 0-5 years
-
Taxes: $4,090 per year
-
Days on Site: 11 Days
-
Added: Sep 07, 2019 (1 week on market)
-
Updated:
-
Last Checked: 2 months ago
-
MLS®#: N4117190
-
Listed By: Royal lepage peaceland realty, brokerage
3 Years Old 4 Bedrooms Freehold Townhouse With Double Car Garage & Driveway. Main & 2nd Floor Hardwood Flooring, Oak Stairs With Iron Picket. 2nd Floor 9' Ceiling &Walk Out To A Huge Terrace For Your Bbq, Granite Kitchen Counter Top. Master Br With 4Pc Ensuite, W/I Closet & Balcony. Steps To Park & School. Golf Course & Community Centre. * High Ranking School Zone - John Mccrae Public School & Bur Oak Secondary School.*
Extras
S/S Fridge & S/S Dishwasher, S/S Stove, Washer & Dryer Garage Door Opener & Remote. Cac, All Elf & Wdw Coverings.
Property Details
Facts for 121 Memon Place, Markham
Status
Days on Market: 11
Last Status: Sold
Sold Date: May 15, 2018
Closed Date: Aug 20, 2018
Expiry Date: Jul 30, 2018
Sold Price: $890,000
Unavailable Date: May 15, 2018
Input Date: May 04, 2018
Prior LSC: Listing with no contract changes
Property
Status: Sale
Property Type: Att/Row/Twnhouse
Style: 3-Storey
Size (sq ft): 2000
Age: 0-5
Area: Markham
Community: Wismer
Availability Date: Tba
Inside
Bedrooms: 4
Bathrooms: 4
Kitchens: 1
Rooms: 10
Den/Family Room: Yes
Air Conditioning: Central Air
Fireplace: Yes
Laundry Level: Main
Washrooms: 4
Building
Basement: Full
Basement 2: Unfinished
Heat Type: Forced Air
Heat Source: Gas
Exterior: Brick
Exterior: Stone
Elevator: N
Water Supply: Municipal
Special Designation: Unknown
Parking
Driveway: Pvt Double
Garage Spaces: 2
Garage Type: Detached
Covered Parking Spaces: 2
Total Parking Spaces: 4
Fees
Tax Year: 2017
Tax Legal Description: Part Of Block 49 Plan 65M4399 *
Taxes: $4,090
Highlights
Feature: Park
Feature: Public Transit
Feature: School
Land
Cross Street: Mccowan / Major Mack
Municipality District: Markham
Fronting On: North
Pool: None
Sewer: Sewers
Lot Depth: 100.07 Feet
Lot Frontage: 18.04 Feet
Additional Media
- Virtual Tour: https://www.rusenphoto.com/121-memon-place-markham
Rooms
Room details for 121 Memon Place, Markham
| Type | Dimensions | Description |
|---|---|---|
| Living 2nd | 3.65 x 3.96 | Combined W/Dining, Large Window, Hardwood Floor |
| Dining 2nd | 3.65 x 3.96 | Combined W/Living, Open Concept, Hardwood Floor |
| Family 2nd | 3.05 x 6.10 | Gas Fireplace, Large Window, Hardwood Floor |
| Kitchen 2nd | 2.13 x 3.35 | Granite Counter, Stainless Steel Appl, Ceramic Floor |
| Breakfast 2nd | 2.13 x 2.86 | W/O To Deck, Centre Island, Ceramic Floor |
| Master 3rd | 3.60 x 4.88 | 4 Pc Ensuite, W/I Closet, Broadloom |
| 2nd Br 3rd | 2.50 x 3.35 | Large Closet, Window, Broadloom |
| 3rd Br 3rd | 2.65 x 3.05 | Large Closet, Window, Broadloom |
| 4th Br Main | 3.05 x 3.05 | 4 Pc Bath, Large Closet, Hardwood Floor |
| Laundry Main | - | Access To Garage, Ceramic Floor |
| XXXXXXXX | XXX XX, XXXX |
XXXX XXX XXXX |
$XXX,XXX |
| XXX XX, XXXX |
XXXXXX XXX XXXX |
$XXX,XXX |
| XXXXXXXX XXXX | XXX XX, XXXX | $890,000 XXX XXXX |
| XXXXXXXX XXXXXX | XXX XX, XXXX | $859,000 XXX XXXX |

Fred Varley Public School
Elementary: PublicWismer Public School
Elementary: PublicSan Lorenzo Ruiz Catholic Elementary School
Elementary: CatholicJohn McCrae Public School
Elementary: PublicDonald Cousens Public School
Elementary: PublicStonebridge Public School
Elementary: PublicMarkville Secondary School
Secondary: PublicSt Brother André Catholic High School
Secondary: CatholicBill Crothers Secondary School
Secondary: PublicMarkham District High School
Secondary: PublicBur Oak Secondary School
Secondary: PublicPierre Elliott Trudeau High School
Secondary: Public

