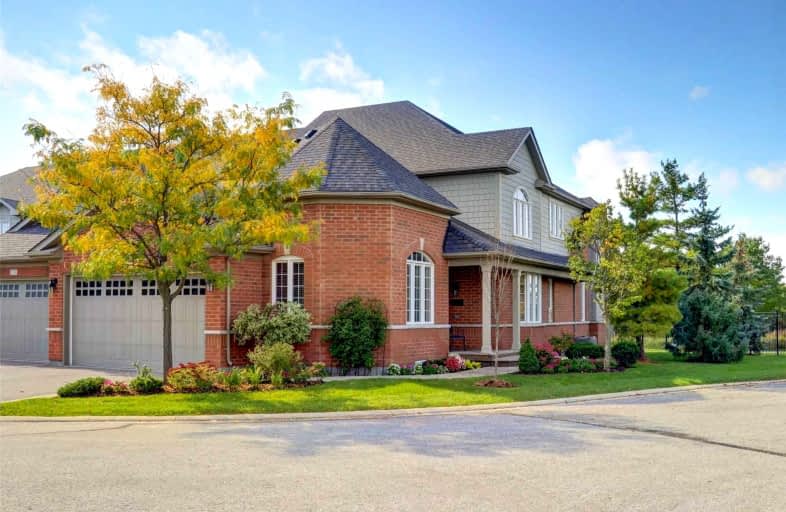
E T Crowle Public School
Elementary: Public
0.94 km
St Kateri Tekakwitha Catholic Elementary School
Elementary: Catholic
1.02 km
Greensborough Public School
Elementary: Public
0.69 km
Sam Chapman Public School
Elementary: Public
1.14 km
St Julia Billiart Catholic Elementary School
Elementary: Catholic
0.46 km
Mount Joy Public School
Elementary: Public
0.62 km
Bill Hogarth Secondary School
Secondary: Public
1.90 km
Markville Secondary School
Secondary: Public
3.79 km
Middlefield Collegiate Institute
Secondary: Public
5.86 km
St Brother André Catholic High School
Secondary: Catholic
0.81 km
Markham District High School
Secondary: Public
2.07 km
Bur Oak Secondary School
Secondary: Public
2.10 km




