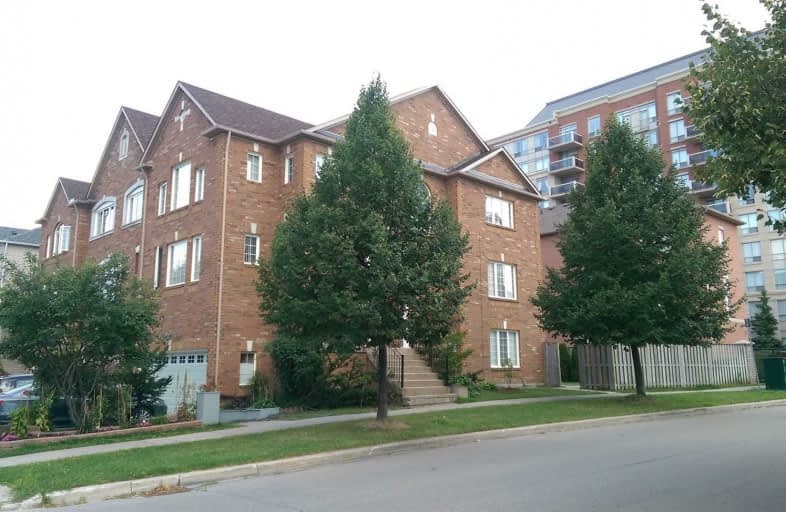Sold on Sep 01, 2020
Note: Property is not currently for sale or for rent.

-
Type: Att/Row/Twnhouse
-
Style: 3-Storey
-
Size: 2500 sqft
-
Lot Size: 33 x 89 Feet
-
Age: 6-15 years
-
Taxes: $5,223 per year
-
Days on Site: 74 Days
-
Added: Jun 19, 2020 (2 months on market)
-
Updated:
-
Last Checked: 3 months ago
-
MLS®#: N4801460
-
Listed By: Sutton group-admiral realty inc., brokerage
Located Near High Tech Company Hub In The Gta This Spacious Freehold End Unit Townhouse Features 3+1 Bedrooms, 4 Washrooms Approximately 2800 Sqft Living Space Above Grade, Hardwood Floors Throughout, Granite Countertops, Backsplash, Spiraling Staircase, Separate Entrance To An In-Law Suite With A Fenced Backyard, Garden At Front, Side And Back Of The House. Top Ranking Schools! Perfect Extended Family Or Live In And Collect Income From Lower Level Apartment.
Extras
Freehold, No Monthly Maintenance Fee To Pay! Fridge, Stoves, Dishwasher, Microwave, Washer And Dryer. Lower Level Apartment Is Leased Until June 30, 2021 And Must Be Assumed.
Property Details
Facts for 122 Leitchcroft Crescent, Markham
Status
Days on Market: 74
Last Status: Sold
Sold Date: Sep 01, 2020
Closed Date: Oct 30, 2020
Expiry Date: Sep 18, 2020
Sold Price: $1,130,000
Unavailable Date: Sep 01, 2020
Input Date: Jun 20, 2020
Property
Status: Sale
Property Type: Att/Row/Twnhouse
Style: 3-Storey
Size (sq ft): 2500
Age: 6-15
Area: Markham
Community: Commerce Valley
Availability Date: Immd/Tba
Inside
Bedrooms: 4
Bathrooms: 4
Kitchens: 2
Rooms: 9
Den/Family Room: Yes
Air Conditioning: Central Air
Fireplace: Yes
Laundry Level: Lower
Central Vacuum: Y
Washrooms: 4
Building
Basement: Apartment
Basement 2: Sep Entrance
Heat Type: Forced Air
Heat Source: Gas
Exterior: Brick
Elevator: N
UFFI: No
Water Supply: Municipal
Special Designation: Unknown
Retirement: N
Parking
Driveway: Private
Garage Spaces: 2
Garage Type: Built-In
Covered Parking Spaces: 2
Total Parking Spaces: 4
Fees
Tax Year: 2019
Tax Legal Description: Plan 65M3226 Pt Blk 37 Rs 65R20817 Part 4
Taxes: $5,223
Highlights
Feature: Fenced Yard
Feature: Public Transit
Land
Cross Street: Hwy 7 & Leslie
Municipality District: Markham
Fronting On: East
Parcel Number: 030291096
Pool: None
Sewer: Sewers
Lot Depth: 89 Feet
Lot Frontage: 33 Feet
Rooms
Room details for 122 Leitchcroft Crescent, Markham
| Type | Dimensions | Description |
|---|---|---|
| Living Main | 5.15 x 4.50 | Hardwood Floor, Combined W/Dining, Open Concept |
| Dining Main | 3.00 x 3.50 | Hardwood Floor, Combined W/Living, Open Concept |
| Family Main | 4.00 x 5.30 | Hardwood Floor, Fireplace, Open Concept |
| Kitchen Main | 3.15 x 6.90 | Ceramic Floor, Eat-In Kitchen, Granite Counter |
| Master 2nd | 5.20 x 6.05 | Hardwood Floor, Cathedral Ceiling, W/I Closet |
| 2nd Br 2nd | 4.70 x 3.90 | Hardwood Floor, Double Doors, Closet Organizers |
| 3rd Br 2nd | 4.70 x 3.60 | Hardwood Floor, Double Closet |
| 4th Br Ground | 4.90 x 3.60 | Hardwood Floor, Combined W/Office, Mirrored Closet |
| Laundry Ground | 3.05 x 2.15 | Granite Floor |
| Kitchen Ground | 4.90 x 3.40 | Hardwood Floor, Combined W/Dining, W/O To Yard |
| XXXXXXXX | XXX XX, XXXX |
XXXX XXX XXXX |
$X,XXX,XXX |
| XXX XX, XXXX |
XXXXXX XXX XXXX |
$X,XXX,XXX | |
| XXXXXXXX | XXX XX, XXXX |
XXXXXXXX XXX XXXX |
|
| XXX XX, XXXX |
XXXXXX XXX XXXX |
$X,XXX,XXX |
| XXXXXXXX XXXX | XXX XX, XXXX | $1,130,000 XXX XXXX |
| XXXXXXXX XXXXXX | XXX XX, XXXX | $1,199,900 XXX XXXX |
| XXXXXXXX XXXXXXXX | XXX XX, XXXX | XXX XXXX |
| XXXXXXXX XXXXXX | XXX XX, XXXX | $1,299,900 XXX XXXX |

St Rene Goupil-St Luke Catholic Elementary School
Elementary: CatholicBayview Fairways Public School
Elementary: PublicWillowbrook Public School
Elementary: PublicChrist the King Catholic Elementary School
Elementary: CatholicAdrienne Clarkson Public School
Elementary: PublicDoncrest Public School
Elementary: PublicMsgr Fraser College (Northeast)
Secondary: CatholicThornlea Secondary School
Secondary: PublicA Y Jackson Secondary School
Secondary: PublicBrebeuf College School
Secondary: CatholicThornhill Secondary School
Secondary: PublicSt Robert Catholic High School
Secondary: Catholic- 5 bath
- 4 bed
- 1500 sqft
21 BASSETT Avenue, Richmond Hill, Ontario • L4B 4M8 • Langstaff
- 3 bath
- 4 bed
74 Pond Drive, Markham, Ontario • L3T 7V2 • Commerce Valley




