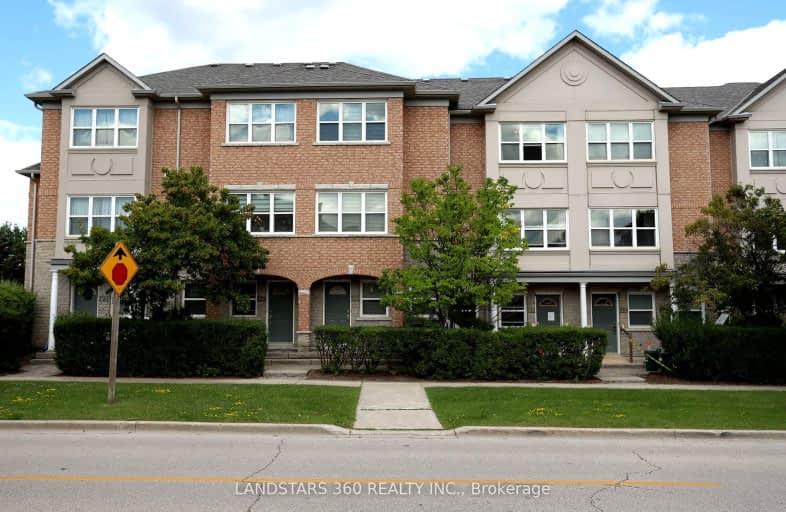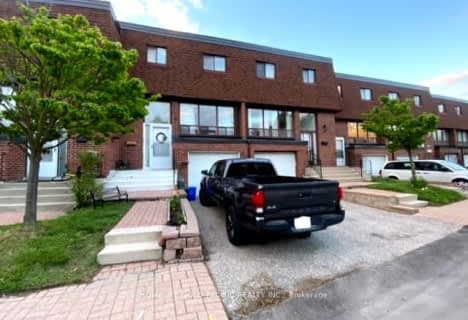Very Walkable
- Most errands can be accomplished on foot.
Some Transit
- Most errands require a car.
Very Bikeable
- Most errands can be accomplished on bike.

St Rene Goupil-St Luke Catholic Elementary School
Elementary: CatholicBayview Fairways Public School
Elementary: PublicWillowbrook Public School
Elementary: PublicChrist the King Catholic Elementary School
Elementary: CatholicAdrienne Clarkson Public School
Elementary: PublicDoncrest Public School
Elementary: PublicMsgr Fraser College (Northeast)
Secondary: CatholicThornlea Secondary School
Secondary: PublicA Y Jackson Secondary School
Secondary: PublicBrebeuf College School
Secondary: CatholicThornhill Secondary School
Secondary: PublicSt Robert Catholic High School
Secondary: Catholic-
Pamona Valley Tennis Club
Markham ON 3.01km -
Bestview Park
Ontario 4.31km -
Rosedale North Park
350 Atkinson Ave, Vaughan ON 5.35km
-
CIBC
300 W Beaver Creek Rd (at Highway 7), Richmond Hill ON L4B 3B1 0.28km -
TD Bank Financial Group
220 Commerce Valley Dr W, Markham ON L3T 0A8 0.31km -
TD Bank Financial Group
550 Hwy 7 E (at Times Square), Richmond Hill ON L4B 3Z4 0.57km
- 2 bath
- 3 bed
- 1000 sqft
17-17 The Carriage Way, Markham, Ontario • L3T 4V1 • Royal Orchard
- 2 bath
- 3 bed
- 1200 sqft
248 Royal Orchard Boulevard, Markham, Ontario • L3T 3E7 • Royal Orchard
- 2 bath
- 3 bed
- 1200 sqft
220 Royal Orchard Boulevard, Markham, Ontario • L3T 3E7 • Royal Orchard













